Victoria Bridge News
Background
The council website describes Victoria Bridge as the prototype, which is perhaps slightly misleading because Dredge's own prototypes were scale models, which according to his publicity material he had lodged with the "Royal Gallery of Science" in London (which no longer exists under that name).
The Victoria Bridge in Bath was the first full sized fully functional bridge, and it was the one used by Dredge as the demonstration to secure further sales. His advertisement featuring Victoria Bridge still survives. Dredge offered a similar design for the Clifton Bridge, but Brunel's design was chosen instead. The other little known fact about Victoria bridge is that despite appearances (and the listing description), it is not a suspension bridge but two opposing cantilevers which meet in the middle of the span, and the use of inclined hangers introduces an element of compression into the road-bearing deck which stabilises the structure from strong side-winds.
James Dredge owned a brewery, and wanted a route over the River Avon for his products. At that time, steel had not been invented and bridges had to be either stone or wrought iron. Because at the point where Dredge wished to cross was about 150 feet across, only wrought iron would cover that distance in a single span, and wrought iron was an expensive material. Dredge's solution was to invent a taper chain that progressively used less iron towards the centre of the span. Using this principle, he built Victoria Bridge in 1836.
![]()
So successful was the design that he formed the Victoria Bridge Company and over the next few years designed and built several others using the same principle. He offered to replace the damaged Menai Bridge free of charge having calculated that his taper chain would use much less iron, and the scrap value of the old bridge would more than pay for the replacement. However his offer was considered too good to be true, and it wasn't taken up.
Victoria Bridge was listed in 1972 Grade II* as an important survivor in a largely unaltered condition. Despite its II* rating it was nevertheless somewhat neglected. By 2007 there were weeds growing from the pillars, there was graffiti on the deck, and rust was showing where the paint had chipped.
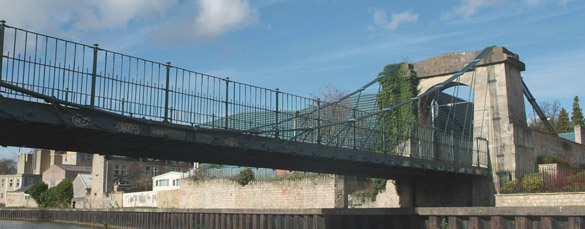
By the summer of 2011 the bridge had been declared unsafe. It was boarded up, both across the pillars to prevent access to the bridge, and along the sides of the deck.
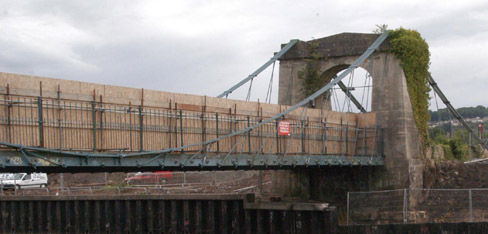
Thanks to Robert Coles for this photograph
In November 2011 props had been installed beneath the deck to hold it up, the weight being supported by the river bank. On the south side of the river simple vertical props were used, but on the north side, because of the need to keep the river path open, a more elaborate structure was used (below left) and it remained closed off over the winter (below right).
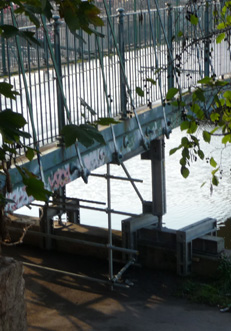
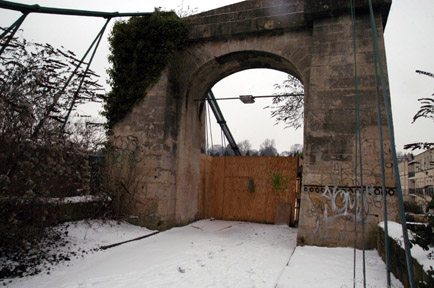
Thanks to Robert Coles for this photograph.
Some months later, construction of a rather complicated supporting frame began (below left), and once it was finished, the bridge was reopened to pedestrians (below right).
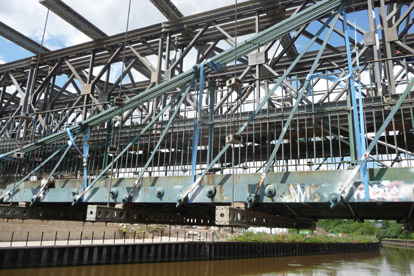
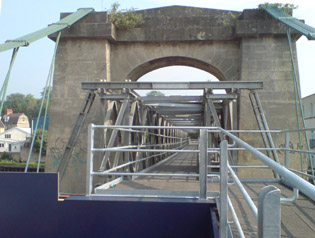
That is how it stayed until early April 2014 when dismantling for restoration began.
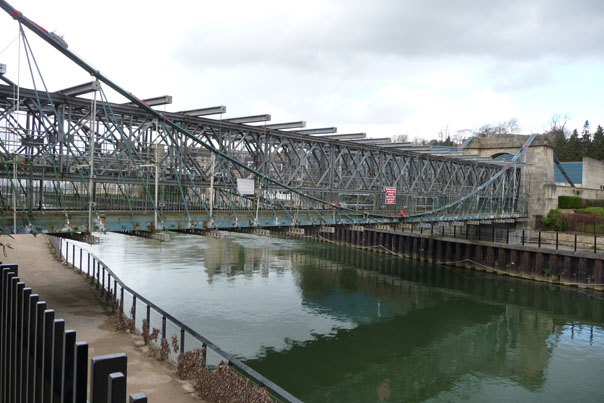
Compare the picture above, with the taper chains in place, with the picture below after their removal.
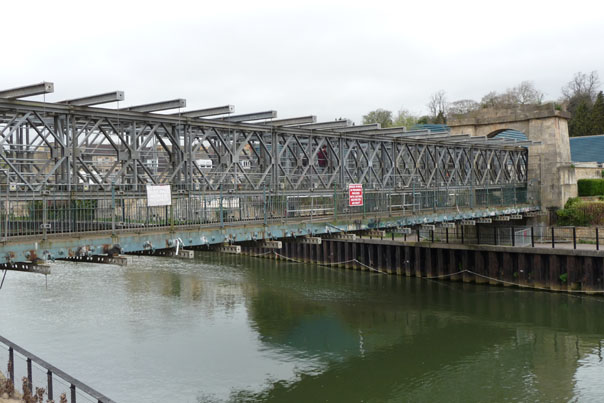
There are a few fragments of the chains remaining, some still in place (below left) and some not yet collected (below right).
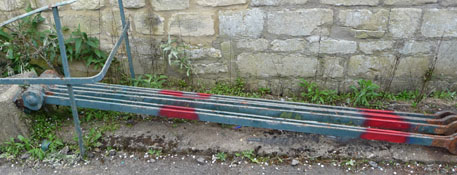
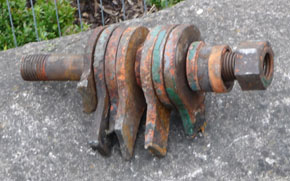
We believed that as much of the original structure that could be salvaged would be restored and reused, so we are very disappointed by the evidence that much of what was removed was simply cut off rather than being unbolted and removed intact. The photo above right shows that the bolts would unscrew, but nevertheless that part of the chains which could have been removed complete with its eye has instead been severed, The picture of the deck without the chains, when magnified, shows that the suspension rods have all been cut off leaving the eyes still attached to the deck.
Despite the listing description using the words "largely unaltered condition" this is not preserving as much of the original structure as we expected.
Update
Following our photo montage above and our concerns about how the bridge was being dismantled, we were invited to meet the Project Manager for the bridge restoration. That meeting gave us a great deal of reassurance.
We were informed that the removal of the bridge had been carefully planned and the contractor was working to these plans with council supervision. English Heritage had been consulted and was happy with the plans. We also learned:
• In order to be used by the public rather than being merely decorative, the restored bridge must meet modern load safety standards. To achieve this it cannot be constructed wholly of the original wrought iron, and load bearing components must include the additional strength provided by steel. In particular the suspension chains will be replaced with a mix of original iron and new steel, though visually it will not be possible to distinguish between originals and replacements. Also the hangers (the rods which connect the suspension chains to the roadway) must all be steel. This means that the structures we saw being cut were not intended to be reused; those that will be reused were removed whole.
• The non-loadbearing iron will all be reused unless close inspection shows that its condition is too corroded to do so.
• The stone towers at each end of the bridge are both sound, and apart from minor repairs where vegetation has damaged stone, they will be left unchanged.
• The bridge underwent repairs in the 1940s and some of the parts which we saw being cut are 1940s steel replacements and not original iron.
This is reassuring, and we are happy to set the record straight. We look forward to seeing the restored bridge.
Go back to top index

