Hayesfield School News
Quick links to the Second Consultation [13/7/08], and to the Third Consultation [19/10/08], and to the Fourth Consultation [13/12/08], and to the Planning Applications [8/3/09], and to the Planning Decision [19/7/09].
Background
The First Consultation
In October last year, Hayesfield School started a public consultation exercise to inform of their intention to create more and better sports facilities on the Oldfield Park site, plus replacements for the science and canteen blocks. Unlike many consultation exercises, this started at a very early stage, before plans were place and indeed before an architect had been appointed. The school was seeking the public's views before preparing their design brief. This consultative approach from such an early stage is unusual, but very welcome.
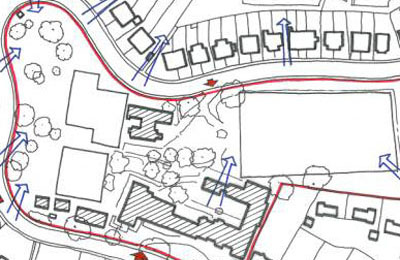 The first meeting described the rationale: the need for indoor sports facilities with sufficient area for full-sized courts and sufficient height to allow unhindered ball sports; the need for low maintenance "all weather" outdoor sports; the desire for music and drama rehearsal space without the risk of causing a noise nuisance to neighbours; additional classrooms and better dining facilities. All this was desirable within the existing site, and compatible with the style of the school buildings and the surrounding streets.
The first meeting described the rationale: the need for indoor sports facilities with sufficient area for full-sized courts and sufficient height to allow unhindered ball sports; the need for low maintenance "all weather" outdoor sports; the desire for music and drama rehearsal space without the risk of causing a noise nuisance to neighbours; additional classrooms and better dining facilities. All this was desirable within the existing site, and compatible with the style of the school buildings and the surrounding streets.
That first meeting resulted in a "wish list" from the neighbours:
• Keep as many trees as possible, and especially the mature chestnut trees.
• Use materials and landscaping to blend into the area, for a climate friendly
(ideally zero carbon) modern building with a low roofline.
• Provide an on-site drop-off point and adequate on-site parking.
• Preserve the views across and from the site (arrowed) if possible.
The school established a "Stakeholder Group" of neighbours, parents, students, local professionals and interest groups and then engaged a Project Manager, an Engineering Practice, Educational Consultants, and a Planning Consultant to evaluate architect's outline ideas, as a result of which they opted to work with AWW Architects of Bristol.
The Second Consultation
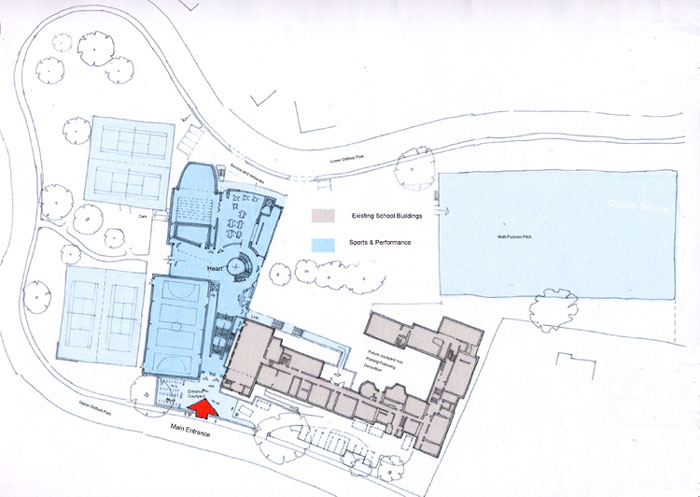 [13/7/08] The second public consultation was primarily to gauge reactions to the concept offered by the architects, and it was made clear that this was not a finished article. The proposal is to move the tennis courts westward, demolish the existing gymnasium and canteen plus a couple of temporary buildings, to make room for the new development (pale blue in the sketch on the right).
[13/7/08] The second public consultation was primarily to gauge reactions to the concept offered by the architects, and it was made clear that this was not a finished article. The proposal is to move the tennis courts westward, demolish the existing gymnasium and canteen plus a couple of temporary buildings, to make room for the new development (pale blue in the sketch on the right).
A profile view was also provided (but not reproduced here) showing how the new buildings are to be partially sunk into the ground, so that the roofline is always subordinate to the main school. It was emphasised that the height of the current gymnasium was to be the maximum height for any of the new development.
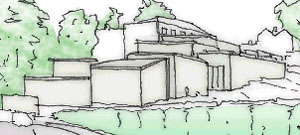 An indicative sketch of the appearance from Lower Oldfield Park was also provided (shown left). We and the other people who had attended the consultation were asked for comments and suggestions.
An indicative sketch of the appearance from Lower Oldfield Park was also provided (shown left). We and the other people who had attended the consultation were asked for comments and suggestions.
The comments on the educational needs were almost entirely positive: a lot of the shortfalls in the current accommodation have been addressed, though some concerns about the alignment of the proposed tennis courts were expressed.
The comments on the architecture were a little more cautious:
• Keep in mind the cost of maintenance: timber cladding, planted roofs and the like will be a recurring drain on school funds, whereas traditional materials like stone and slate are virtually maintenance free.
• Remember the school grounds are visible from many locations around Bath, so ensure that it looks as though it belongs in the conservation area when seen from afar.
• The lines need to be tidied up: the west edge looks too fussy and the roofline is far too higgledy piggledy for the style prevalent in this part of Bath (see the sketch above left, which somebody referred to it as a "Spanish Hillside Village" style).
• There was some concern about the height of the frontage at its nearest approach to Lower Oldfield Park.
The stakeholder group and the architects will now discuss this feedback and refine the design. There is more information on the presented design on the Hayesfield website.
The Third Consultation
[19/10/08] On 16th October 2008, Watchdog was invited to the third consultation meeting, along with other interested parties. There was a small model (which hadn't quite caught up with the very latest revisions) plus a series of drawings. We also had the opportunity to discuss the designs with the architects.
This latest design looked a real improvement over the one that we had seen in July, but there were still a small number of details where we considered some relatively minor changes could make a significant difference to the overall appearance. We will be sending our suggestions to the architects soon. We will also post some pictures here so that readers will have an easy way of getting an idea of what is proposed. There are pictures on the Hayesfield website, but it is a huge file, so don't try to follow this link unless you have broadband.
The plans at this stage are now being passed to the planning officers for their views prior to submitting a formal planning application.
The Fourth Consultation
[21/12/08] On 13th December 2008, Watchdog was invited to the fourth consultation meeting, along with other interested parties. There was a small model which had been updated with the latest roofline and a new set of poster sized artists impressions.
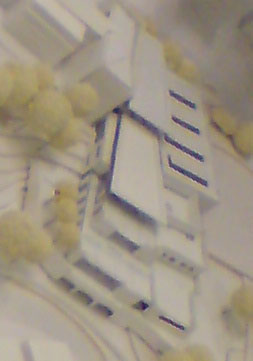 It is the school's intention to update its website so that the public can examine these, but it has not happened yet. We provide this link to it so that when it is updated, it is easy to find. Beware though that most of the information it gives access to is too big to be practical on a dial-up connection. All we have for now is a rather fuzzy shot of the latest model (see right) taken with a mobile phone.
It is the school's intention to update its website so that the public can examine these, but it has not happened yet. We provide this link to it so that when it is updated, it is easy to find. Beware though that most of the information it gives access to is too big to be practical on a dial-up connection. All we have for now is a rather fuzzy shot of the latest model (see right) taken with a mobile phone.
This latest design looked a real improvement over the one that we had seen in October. The appearance of the end that faces Lower Oldfield Park (bottom of the picture) is much tidier, and with a greater presentation of Bath stone. The large roof that stretched over more than half of the left hand part of the development (as positioned in the picture) has been divided into two to reduce the bulk.
But there were still a small number of details where we considered some relatively minor changes could make a significant difference to the overall appearance. We thought that the inclusion of a spiral staircase, which because if its shape has asymmetric treads, would be a safety hazard. We think that hiding the entire side of the old hall, which is rather elegant, is unnecessary when the only think that is gained is an extra high ceiling in the entrance which will make the floor level difficult to heat in the winter. But most of all, we think the timber cladding proposed would be a maintenance nightmare. Unlike most construction materials, timber cladding is not durable, and preservative treatment and regular replacement of the cladding when the inevitable rot sets in would be a continual drain on the school's finances.
Comment
Watchdog applauds this approach of consulting during the early design phase, when it is far more common for public consultations to be a presentation of the final design, and the developer is much more resistant to suggestions for changes.
What we saw at this consultation was not ideal but was good in parts, and we found the members of the steering group that we spoke to were keen to arrive at a final design that the neighbours were happy with, and were receptive to constructive criticism. We look forward to the refined plans with some optimism.
The Planning Applications
[8/3/09] On 20th February 2009, the main planning application (09/00576/FUL) was submitted along with an application to demolish the existing buildings (09/00577/CA). These are substantial sets of documents requiring time to study them in depth, but we are in a position to offer some first impressions:
We like:
• The architects have noted our advice that the timber cladding they originally proposed would be a very high maintenance burden on the school, and have proposed other materials of greater longevity.
• The attention to detail in assessing how the damage to existing trees can be minimised during the development. Those that remain will preserve the "green line" across Bath that runs through the site.
• The decision not to use shiny steel on the protective railings.
We don't like:
• Despite our warnings of health and safety risks, the architects have persevered with the spiral staircase. We still think this is an accident waiting to happen.
• The main entrance with its ceiling height more suited to a fully grown giraffe than schoolgirls. This will be noisy, expensive to heat, and will block the amount of natural light reaching the old hall, for no apparent purpose other than to make an architectural statement.
• The rotunda structure on the new roof. Nothing else in the conservation area is round, so it will permanently stand out as being out of place; a piece of short-lived architectural fashion that will date very quickly.
[19/4/09] Having studied the details, the plans contain a number of disappointments:
• The Landscape Report states that the site is not prominent from long range views, yet the Conservation Area assessment claims that there are fine views to the Georgian gems. It follows that if the Georgian gems can be seen from the site, the site can be seen from the Georgian gems. In fact, the site can be seen from the northern slopes, The Shrubbery, Coromandel Heights, Lansdown Crescent and the Sion Hill area above the Royal Victoria Park and the proposed irregular forms dominated by highly reflective glazed areas will be highly prominent.
• This part of the conservation area has a consistency of built form. Therefore in order to preserve or enhance the Conservation Area the school building should take its design cues from its surroundings. The arrogance of the statement "providing a new civic building that can make its own coherent statement …” immediately identifies the design aim as one of being deliberately different from its surroundings. Indeed, it is not a "civic building", it is a school and its primary function should be education not architectural statements.
• The Conservation Area is criticised for not providing "a stylistic emphasis", which simply shows that the character of the area has been totally misunderstood. The surrounding area achieves its character by being correctly proportioned with fine detailing, and by not making any part emphatic. The design for the school extension carries none of the stylistic proportions of its surroundings, and therefore fails as a design for the Conservation Area.
• The join between the new construction and the original hall limits the levels of natural light available in the hall, in our view unnecessarily, which is contrary to the sustainability claims. Yet by contrast, there are large areas of glass allowing much more light to emerge than from the current school, which will damage the dark skies character of the area.
• We also have our doubts about whether the large areas of staircases and open space within the building can be made to comply with the fire regulations.
In view of these deficiencies, which persist despite Watchdog's efforts to influence the design during the consultation stages, we have lodged an objection to the plans.
The Planning Decision
[19/7/09] On 6th July 2009, Planning permission was granted. The Case Officer's report includes some interesting comments that are worth repeating here.
Highways: The applicant states on the application form that a new or altered vehicular access is proposed to the site. This does not appear to be addressed by the Transport Statement If the new access proves to be a safety hazard, it is too late to do anything about it now that planning permission is granted. The condition protecting turning spaces doesn't ensure that vehicles do not emerge in a dangerous location, it just ensures that they can do so in forward gear.
English Heritage: In addition to the consideration of potential impacts upon the immediate character and appearance of the conservation area, we therefore encourage your Authority to consider an appreciation of the broader context, to ensure that the proposals do not unwittingly have an undesirable strategic impact which might not be readily apparent from the analysis and supporting information submitted with the application. This is a very polite way of saying that they are worried about the visual impact. So are we.
Historic Team: The combination of footprint, massing and a design based around significant areas of blank wall and glass is going to jar with its Victorian surroundings in a way that will not preserve the character and appearance of this part of the conservation area. This is a polite way of saying that the design conflicts with Section 72 of the Planning (Listed Buildings and Conservation Areas) Act which requires special attention to be paid to the desirability of preserving or enhancing the character or appearance of the Conservation Area. The meaning of "special attention" has been tested in the high court and that court ruling resulted in guidance that should have caused the refusal of this application in its current form. Watchdog did try to explain to the architects how the same internal spaces could be encased in an exterior that would have preserved the character of the conservation area, but they were too wedded to their "architectural statements" to listen.
Urban Design: Concern is raised regarding the treatment of the junction between the new and existing buildings. We tried to get this aspect changed during the public consultation, and we were ignored. It is comforting to discover that we were not alone in our concern.
Bath Preservation Trust: The solid to void ratio creates an austere façade to the lower levels and dominating impact on the street scene, and adjacent Victorian developments. We are not convinced that this enhances or preserves the character of this part of the Conservation Area. This reinforces the statement made by the Historic Team.
Case Officer: It is not considered, however, that the proposal would result in an overall detrimental impact on the character and appearance of the Conservation Area or on the qualities or setting of the World Heritage Site. The advice above is given by experts in their field, and the quotation used are all copied from the case officer's report, so he can't claim not to have noticed them. The case officer clearly thinks that his judgement is better than these experts. We don't. This is another bad planning decision to convey in our next report to UNESCO.
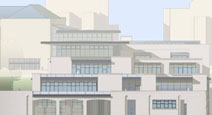 We have deliberately not quoted from our own objection to make the point we are not a lone voice in worrying about the impact of this design on the conservation area. We agree that the school needs better facilities, and we agree that the buildings to be demolished are not worth saving, but that does not justify granting planning permission to something that has been designed to look wrong in this location. The case officer's decision is contrary to the Planning (Listed Buildings and Conservation Areas) Act, but unfortunately that Act provides no route for an appeal other than a High Court order, so Bath is now stuck with an unlawful decision.
We have deliberately not quoted from our own objection to make the point we are not a lone voice in worrying about the impact of this design on the conservation area. We agree that the school needs better facilities, and we agree that the buildings to be demolished are not worth saving, but that does not justify granting planning permission to something that has been designed to look wrong in this location. The case officer's decision is contrary to the Planning (Listed Buildings and Conservation Areas) Act, but unfortunately that Act provides no route for an appeal other than a High Court order, so Bath is now stuck with an unlawful decision.
We still have some residual concerns about some parts of the design being forbidden under the latest Building Regulations, and we worry about the safety aspects of some parts of the design that could see the school explaining themselves to the Health and Safety Executive if our concerns prove justified. So we may yet see another planning application for changes before the building is finished.
 We will certainly be there with our cameras when construction is complete, to see if the final result qualifies for a Carbuncle Cup nomination, as we think it might, particularly if we can get the contrast of some of the Victorian surroundings in the pictures.
We will certainly be there with our cameras when construction is complete, to see if the final result qualifies for a Carbuncle Cup nomination, as we think it might, particularly if we can get the contrast of some of the Victorian surroundings in the pictures.
And we have the satisfaction of knowing that the existing buildings around this part of the conservation area will still be there for future generations to appreciate when this brand new building has reached the end of its useful life (like the Technology Block that was the bee's knees when it was built but is now unloved and unwanted), and it has been converted to a pile of rubble. The pictures above remind us of a comment from one of the tutors from Notre Dame: There are two types of flat roof; ones that leak, and ones that don't leak yet.

