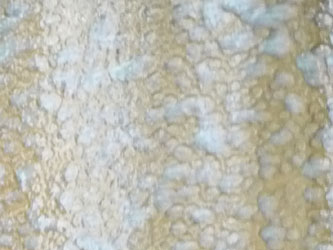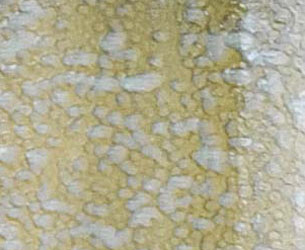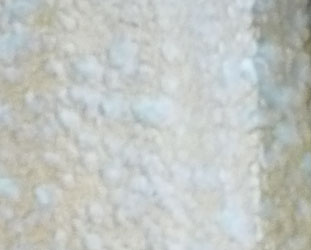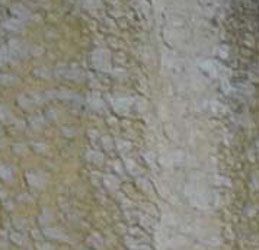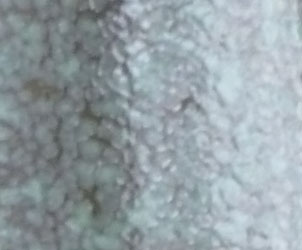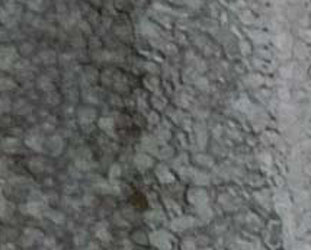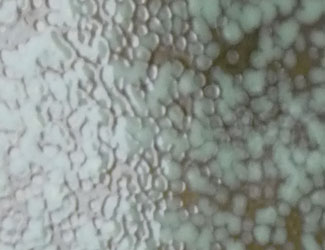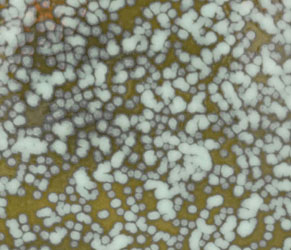Holburne News
Quick Finder (Follow links for more information)
| Parry's Designs | Farrell's's Designs |
| First Application Refused | Origins Of The Idea |
| The Second Application | Planning Consent |
| Planning Consent | |
| Afterwards | |
| The Third Application | |
| Its Planning Consent | |
| The Latest Applications |
Not the effect desired
 In January 2011, when the finishing touches were being made to the exterior, the folly of approving a highly reflective ceramic material for the extension became all to obvious. A watchdog member sent us this photograph of the dazzling glare of the winter sun, low in the sky. as seen by drivers trying to turn right from Darlington Street to Sydney place.
In January 2011, when the finishing touches were being made to the exterior, the folly of approving a highly reflective ceramic material for the extension became all to obvious. A watchdog member sent us this photograph of the dazzling glare of the winter sun, low in the sky. as seen by drivers trying to turn right from Darlington Street to Sydney place.
Unfortunately the only thing available to take the photograph was a mobile phone, which has toned down the reflection. We are assured that the reflection was so bright that it dazzled and left the image of vertical stripes on the eye for a while afterwards. Luckily the person taking the picture wasn't driving.
However, this picture does suggest that there is an accident waiting to happen !
More planning applications
[22/11/09] Having left the decision to the Watchdog members, and lodging our objection to the new ceramic in accordance with the meeting's decision, we attended the DCC meeting to note what happened.
The Case Officer gave a brief presentation: He explained there were unusual conditions that had led to these applications being presented to the Committee and showed a drawing of the proposed extension along with a selection of photographs taken onsite showing the current progress. This was accompanied by an update report which showed a mix of comments for and against the revised colour and a recommendation to permit.
Photos of the Bath Stone prior to cleaning were shown along with the approved and proposed ceramic panels and fins.
The Committee were reminded that the Bath stone on the museum was only receiving a light clean to remove the worst of the soiling and this would not remove the patina of age.
A sample of each actual material, that proposed now and that approved under the original application, were shown and handed around the table. From the public gallery, watching as the samples were passed round the table, we became convinced that some committee members were confused about which sample was which. The samples should have been labelled to avoid any possibility of confusion, but they weren't!
The committee were reminded that the officers felt the approved sample was a far as the original approval could go whilst staying within the approved palette of Bath stone. The committee were also reminded that the statutory consultation period did not expire until the following day and therefore the committee could only recommend to permit. (Watchdog later clarified by e-mail exactly what this meant, and was reassured that if something significant was raised after the Committee had reached its recommendation, the Case Officer had the ability to refer the application back to the Committee for further discussion.)
Nobody spoke against the proposals. Watchdog considered that its position was abundantly clear from its comments submitted, and the update report included that information, so we thought there was nothing to be gained from simple repetition.
The Museum Director, Xa Sturgis apologised to the committee for bringing back the Holburne for a fourth time but said they had to "try and make the new building as good as it can be", it was "more sympathetic" and as it was a museum of art, the extension would appear more as "a work of art".
The architect, Eric Parry, was equally brief. He said "this was not the mist of blue as originally proposed" but was more a "two tone effect that would better reflect the weathered stone" He added "It is right choice".
The Committee then discussed it.
Cllr Jackson moved to reject the recommendation and said she preferred the approved sample. This was seconded by Cllr Bull who said this was too far in the direction of the original blue.
Taking the opposing view, Cllr Darracott said the approved sample was too bright and that he would have preferred the original blue colour. In any case, he said, the finished product would be "as beautiful as he imagined it would be".
The committee was reminded by the Development Manager that they would have to give reasons why they thought the proposed sample would cause harm to the building but neither the proposer nor the seconder seemed to have reasons prepared. (They were also being misled. According to the legislation, a decision can be made and then reasons decided afterwards, so the general feeling in the public gallery that this was a deliberate attempt to derail a vote to refuse. Indeed, this same wrong guidance in the case of the Newbridge Park and Ride application has resulted in the council facing a court case which we believe they are going to lose.) The Committee, however, appeared not to know this. Cllr Kew took advantage of the confusion to say he preferred the new colour and that his mind was changed by the site visit as he was originally of the view that the approved sample was more within the Bath Stone palette.
Cllr Wilcox said he did not like the extension in any way and therefore would be abstaining. (We could not understand the logic, but no doubt it made sense to him!)
Cllr Veal said the better option is the darker version. Cllr Lees also too that view.
At the vote, the motion to refuse was lost: 3 for, 6 against, 3 abstained. Then a vote to approve was moved by Cllr Darracott and seconded by Cllr Coombes. The VAR application was approved by 6 votes for, 1 against with the remainder abstaining (we think - the hands went up and came down again too quickly to be sure). The LBA was approved by 5 votes for and 3 against, with 4 abstaining.
We are puzzled by the outcome. After the Committee was adamant when voting on the previous application that the colour must be within the palette of Bath stone, and were sufficiently determined about that to have insisted on a suitable condition, their credibility must be questioned when they were given a straight choice of what they asked for or something rather different and they chose something different. Do they not know their own mind? Or (as we suspect, watching the samples pass round the table) were some of them puzzled about which sample was which and wrongly voted accordingly? Or were they confused by the misleading advice they were given by the Development Manager? I don't suppose we shall ever know. But to us in the public gallery, it looked like a committee that insisted it wanted to drink tea, then poured themselves coffee! Very strange.
[8/11/09] After our comments last week, below, the Museum Director got in touch and invited Watchdog to view the genuine samples of the ceramics because the colours did not reproduce well in the planning application documents. On 6th November we met the Director and one of the Trustees, and saw the ceramic samples that had been accepted by the case officer as acceptably "within the palette of Bath stone" as conditioned by the DCC, and also the samples of the ceramic that was proposed in the latest planning applications. We were also told that the latest applications will go before the DCC on 18th November.
Our first reaction was that both samples look rather different to the illustrations in the planning application. Our second reaction was that the appearance of both varied considerably depending on the amount of light and the angle from which they are viewed. We have done our best to photograph them in a way that shows such variations and reproduce those views here; and we understand that the DCC members have been invited to look at the same samples that we saw, so that their decision is not based on the illustrations in their paperwork either. Our third reaction was to recognise that these are substantially sized and well made pieces of building material, which cannot by any stretch of the imagination be likened to household tiles. As the Trustee pointed out, the aim was for high quality materials, and everything we saw was that; only the colours and mottling patterns varied.
The picture gallery below shows the problem of explaining what the ceramics looks like.
The default colour - as approved under the original planning application |
|
|
|
|
|
We also saw, but could not get into a position to photograph, the same coloured ceramic facing South. It looked similar to the sample above viewed from the North but a slightly lighter colour.
The proposals in the new planning application |
|
|
|
|
|
By adopting the same positions to photograph both sets of coloured ceramic, we can show how the colours compare, even if there are variations in how different screens render the colours.
The proposals in the new planning application - reflections in a West facing panel |
||
|
|
|
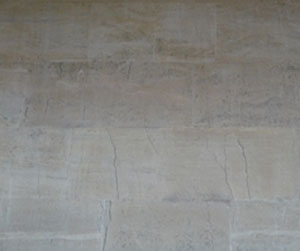 One thing that is clear from this photo montage is that the ceramic itself is not tinted blue as we first thought, but in some lights and at some angles the reflections in it can give that effect. Less obvious in these pictures, but apparent to the naked eye is that the latest proposals are more reflective than the earlier ones. As far as colour comparisons are concerned, the picture on the right is the newly cleaned stone of a North facing Holburne wall, taken on the same day.
One thing that is clear from this photo montage is that the ceramic itself is not tinted blue as we first thought, but in some lights and at some angles the reflections in it can give that effect. Less obvious in these pictures, but apparent to the naked eye is that the latest proposals are more reflective than the earlier ones. As far as colour comparisons are concerned, the picture on the right is the newly cleaned stone of a North facing Holburne wall, taken on the same day.
The other thing that we discovered is that although these photographs and the close-up view we had allowed the mottled effect to be clearly seen, when viewed from the expected distance (and the ceramics are to be placed on the upper floors, so after installation there will be no close-up views), the mottled appearance is no longer discernable over the reflections.
This leaves us with the final question: what did we think?
When seen from the working distance, the colour approved by the Case Officer is within the palette of Bath stone, and would not look out of place in the views from Sydney Gardens. Our earlier criticism of the Case Officer's choice was unfounded. Apart from the viewpoints where only reflections are seen, the colour varies but remains within the broad palette of Bath stone.
The replacement colour proposed from the same working distance is much more difficult to pin down, and although the underlying colour is very much darker, it is more sparsely distributed and it is rather more reflective, so that different viewing positions will make a more significant difference to its appearance. It can look like foliage, it can look like Bath stone that is badly in need of a clean, and it can look almost like a mirror. We can see why an art gallery believes that it is an appropriate advertisement for their business.
We have decided therefore to offer the Watchdog membership a vote without any pre-expressed preference, and to comment on the planning application according to the resulting consensus.
 [1/11/09] After we had highlighted the variation possible on Bath stone last week, we conducted a small straw poll to find out what colour was considered to be a "typical" colour for Bath stone.
[1/11/09] After we had highlighted the variation possible on Bath stone last week, we conducted a small straw poll to find out what colour was considered to be a "typical" colour for Bath stone.
Unsurprisingly, opinions varied, though the variation was less on a dull day than on a sunny one. The dull day consensus was for the colour in the photograph on the right, which was taken of a north facing wall in Henrietta Street on a dry bright day, though it did seem rather more yellow to the human eye than is recorded by the camera, (and the background tint to this page also plays tricks on the eye).
We admit that here was nothing particularly scientific about our survey and our sample was too small to be statistically sound, but one thing it did confirm to us was that the public at large do not support any concept of a mottled effect representing Bath stone. We hope the DCC take note.
[25/10/09] Two new planning applications have been submitted: 09/03927/VAR and 09/03930/LBA.
The first applies to vary Condition 6 of the full planning application that was given permission in March. That condition says:
Prior to the installation of the ceramic tiles/fins a sample of the tiles shall be erected on site and approved in writing by the Local Planning Authority, and kept on site for future reference until the development is completed. The works shall be undertaken in accordance with the approved sample and details.
During the discussions on the first application, the DCC was adamant that the colour had to resemble Bath stone. The architect clearly recognised this, because in his description of the changes made in the second application, he specifically stated "The colour of the ceramic has been modified to be within the palette of Bath stone", and it was to ensure that the claim was carried out that the DCC voted for Condition 6. It was not a difficult condition to meet, and it has been done before: in the west end of London, Bath stone was used, and in Mount Street just off Berkeley Square is a tiled building in Bath Stone colour
The planning applications now raised are for a more radical colour - in fact a reversion to a blue only slightly lighter that the original rejected colour, though the extensive marbling effect on the samples in the planning applications make it look lighter to the eye, and different computer screens render colours differently too.


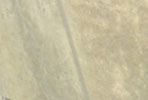
 So to take out the variables, these four samples are from left to right: from a photograph of the rear of the Holburne taken in April 2009 showing the dirty state of real stone; from a recent photograph taken in Oldfield Park, showing weathered but newer (1910?) and therefore less dirty stone; from the planning application, claimed to be from stone found in Sydney Gardens; the architect's preferred colour which this planning application seeks approval for (these last two are from the scanned image, so their accuracy depends on the quality of the scanner). Everybody has their own opinion on what Bath stone colour actually is, but the sample being put forward in this planning application with the emphasis on blue and white with a hint of rust is completely alien.
So to take out the variables, these four samples are from left to right: from a photograph of the rear of the Holburne taken in April 2009 showing the dirty state of real stone; from a recent photograph taken in Oldfield Park, showing weathered but newer (1910?) and therefore less dirty stone; from the planning application, claimed to be from stone found in Sydney Gardens; the architect's preferred colour which this planning application seeks approval for (these last two are from the scanned image, so their accuracy depends on the quality of the scanner). Everybody has their own opinion on what Bath stone colour actually is, but the sample being put forward in this planning application with the emphasis on blue and white with a hint of rust is completely alien.
The other observation is that the plans approved by the DCC included an expectation of a glass surface on the neck jointing the extension to the main building. This amendment appears to revert back to ceramic.
Work Starts
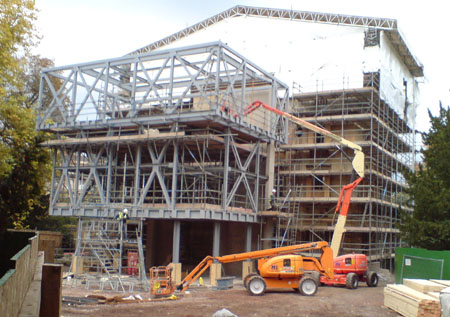
[24/10/09] Whilst it is difficult to see what is happening to the main building because it is covered in scaffolding and sheeting, round the back, work on constructing the framework for the extension is showing progress.
This is our first real indication of just how big the extension will be (and how top-heavy it looks).
We have checked, and all the conditions that had to be satisfied before work could start have been signed off.
[15/3/09] On
5th April 2009 we reported:
The historic Lucombe Oak behind the Holburne, that in all the previous applications was in sound condition and worth saving, but in the most recent application was added to the list of trees to be lost with no real justification, has been felled.
![]() RIP a rare oak tree variant Quercus x hispanica 'Lucombeana'. The breed dates from 1762, and true Lucombe Oaks, as this example was, are all clones taken as cuttings of that original tree. It is disappointing that a museum took so little interest in the history that was in their own grounds.
RIP a rare oak tree variant Quercus x hispanica 'Lucombeana'. The breed dates from 1762, and true Lucombe Oaks, as this example was, are all clones taken as cuttings of that original tree. It is disappointing that a museum took so little interest in the history that was in their own grounds.
Third Application Decision
Beware Of The Damp
We have heard reports that because the Holburne building is now unused, unheated and unventilated, it is suffering from severe damp inside. Because it is a Grade I listed building, there is an obligation on the owners to preserve the fabric, and we remind them that damp prevention always costs less than curing the damage caused by damp. We urge the Trustees to ensure that effective and appropriate action is taken as a matter of urgency, and we will be happy to publish an update here if information is provided through the one of the e-mail addresses on the Contact Us page. Until then, we will notify SAVE that the building is at risk.
[15/3/09] On 5 March 2009, after being given the authority to make the decisions by the Secretary of State, listed building consent and planning permission were both given. Each was accompanied by conditions. The listed building conditions were mainly clarifying exactly what was to be done and how inside the building; the full application conditions were mainly concerned with protecting the landscape and trees outside the building and controlling noise.
Interestingly, both insist on prior approval before any external lighting is installed, so once the existing floodlighting is removed in accordance with the replacement drawing sneaked in after the DCC made its decision, the museum situated as the focus building at the end of Pulteney Street is likely to remain in darkness for a long time. Let that be a lesson to DCC members: if you delegate to officers rather than making the final decision, you lose control of what happens.
Meanwhile, while the details of how the conditions are to be met are worked out, no work is allowed to take place within the building, so it will remain locked and unused. We are therefore noting our concerns about the effects of damp in the box on the right.
[15/2/09] On 12 February 2009, GOSW on behalf of the Secretary of State wrote to say that the decision would not be called in for a public inquiry so the Local Planning Authority was free to determine it. The letter stressed that the decision not to call it in cannot be construed as tacit approval or any expression on merit. All of which leaves us wondering what the point of referring it to the Secretary of State is, when the standard answer appears to say that she hasn't bothered to establish whether the application meets any required standard set out in the Government's policy documents, and she is either too penny pinching (or too lazy) to arrange for a Planning Inspector to do that for her.
At the same time, there is recent correspondence on the planning file about the substitution of one of the drawings, which was made after the DCC made its decision. Despite the Major Projects Officer claiming to GOSW that it is the same drawing, we have examined the old and new versions, and there are significant differences. So if the decision of the DCC that they should delegate to Officers to permit proceeds to its logical conclusion, this revised drawing which they never saw will be part of the permission granted.
We wonder how many of the DCC Members realised that after they had placed their trust in officers, those officers would sneak in a drawing that replaces the shiny reflective granite with a matt finish equivalent and removes the floodlighting from the front of the building? In our view, by concealing the full facts and allowing the DCC to make a decision in their absence, this introduces parallels with the Darlington ruling by the Ombudsman (see the Home page) and Watchdog will be considering whether a complaint of Maladministration can be made.
[18/1/09] The Holburne is Grade I listed so the Listed Building planning application must be referred to the Secretary of State who must consider whether the decision should be called in for a public inquiry or left with the local planning authority. On 15th January, the papers, with a recommendation that permission should be granted with a proposed set of conditions, were referred to the Government Office for the South West who acts as a contact point for the Secretary of State.
[21/12/08] As a late substitute, Nicholas Coombes attended in place of Carol Paradise. It was interesting to note that he made no declaration of interest, despite the Holburne being in his ward, and despite the fact that for the second application, he spoke at the DCC in favour of the application and praised the architectural skills of Eric Parry during that speech.
Despite the Major Projects Officer's report emphasising that this was not a re-run of the previous application but a new set of proposals that had to be considered afresh, he ignored his own advice and focused almost entirely on the differences. He set a simplified scenario by pointing out that a lot of negotiation had gone on regarding the conditions attached to the previous permission, and those agreements were now reflected in the current applications to save revisiting the same conditions again, and the Members should note that any changes they may have noticed apart from the major ones listed in the Officer's Report were of the type that would have been approved by Officers as minor amendments without reference to the committee, so members shouldn't be concerned about them. He directed their attention to the major changes since the previous application:
- The creation of a basement beneath the extension and the relocation of the kitchen into it.
- Alterations to the "neck" between the original building and the extension.
- Changes to rain screen, ceramic fins, and doorway to the gardens.
- Replacement of water feature by polished granite.
- External louvres are no longer to be fitted to skylights.
- Temporary removal of gate piers to permit access by plant.
He failed to bring the committee's attention to other significant differences:
- The removal of the Lucombe Oak which was to be retained in the earlier application.
- The extension of the staircase into the basement, which the Buildings Officer said was unacceptable.
- Additional drawings had been submitted after the public consultation period had ended.
These omissions were significant.
- The Lucombe Oak is a rare and very old tree, and was part of the sight line along the axis of Sydney Gardens. It would have hidden a lot of the bulk of the extension from the views along it; views that were emphasised as important by the Historic Environment Officer and the Garden History Society, who is a statutory consultee with equivalent authority to English Heritage.
- The Building Regulations are incompatible with the transfer of the kitchen to the basement, and if the regulations are rigidly enforced, the use of kitchen once the extension is open to the public will be forbidden.
- It is Government policy that Local Planning Authorities should allow the public to comment on all parts of a planning application, and in order to allow time for the public to comment on the latest changes, the committee should move to defer a decision until a later meeting.
Surely the DCC members should have considered the impact of all of these?
Time was allocated for representations by the public. Nobody spoke against. (Watchdog had considered it, but concluded that because the majority of Committee members had ignored the National legislation, Government guidelines, Local Plan Policies and the sound advice of the public speakers to approve the previous applications, there was no reason to suppose that those members would have any more integrity this time, so we didn't waste our time). Only Xa Sturgess, the Director of the Holburne spoke in favour (and he was mercifully brief considering the agenda allocated him 6 minutes), effectively just saying that the intervention in the listed building had been slightly reduced, the exterior was very similar to the earlier scheme, and they would be happy to negotiate over a substitute for the granite that English Heritage and the Conservation Officer and the Bath Preservation Trust all objected to (and Watchdog had also objected to it, but of course our name is too scary to mention these days!).
The only thing that seemed to concern the Members was the loss of the water feature. Colin Darracott mentioned it as one of the things that sold him on the original design and he was very disappointed to see it gone. Paul Crossley said the the changes to the neck were an improvement but he was very sad to see the loss of the water feature, and if he can't have the water back then he really couldn't stand the granite and wanted a different material. John Bull suggested that rather than officers negotiating "an alternative stone", could the wording be changed to "alternative material, solid or liquid". However there was no vote on Cllr Bull's suggested change of words, so it presumably lapses. The Major Projects Officer said that the removal of the water was the applicants choice, and perhaps there were particular reasons why they had done so, and the members had to accept that.
The only dissenting voice was Steve Wilcox who said that the extension was completely wrong for a Grade I listed building, and he would be voting against it like he did last time. Good for him! He was the only member who showed any evidence that these were being treated as completely new applications rather than changes to the previous one.
At the vote, the Watchdog observer was not ideally placed to count the hands that showed, but the Western Daily Press reported numbers which do not match our notes of what the chairman said. The official minutes show 8 in favour, 3 against and 1 abstention for the full application; and 8 in favour, 3 against the listed building application, so that both motions were carried.
The applications will now be referred to GOSW to see if the Secretary of State wishes to call in the decisions.
The Third Application
[14/12/08] On the basis that a picture paints a thousand words, take a look at the pictures below, and the visibility of the rear of the Holburne at this time of the year, and how much worse the view becomes after the Lucombe Oak is (unnecessarily) felled. As always, great care has been taken to show the montage to scale.
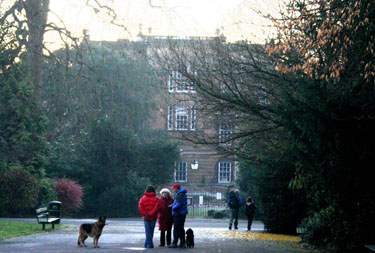
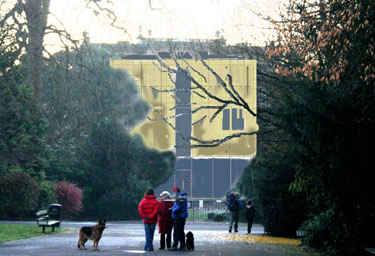
[2/11/08] During the meeting with the Director and one of the Trustees, Watchdog was shown photographs and drawings of the vaults that were excavated. They date from 1795, are unusually narrow, and have a layout that is more complex than is typical, with a structure resembling corridors with alcoves off. They are also not as high as expected. It is apparent that if the environmental plant were to be installed there, it would have to be assembled in situ because it couldn't get in pre-assembled. Also, some parts of the vault floor would have to be lowered and some parts of the vault roof would have to be removed in order to get the height necessary to install some of the plant. Effectively, parts of the vaults would have to be destroyed.
So the alternative scheme, of using the basement under the main building to house the plant, is advantageous to preserve the historic fabric, and makes the installation of the plant much less troublesome. This leads to a need to recover the originally planned storage space now to be occupied by the environmental plant, hence the addition of a basement under the extension.
Watchdog was asked whether we have objections to these changes at the basement level, and in truth we do not. We also welcome the removal of the water feature, which we viewed as a potential health and safety hazard, though we think that the granite feature that would replace it is the wrong stone to use in Bath.
Our strong objections are to those parts of the plans that are unchanged from the previous applications. We still think that destroying a Grade I listed staircase for the trivial reason that its removal allows a straight path from front to back of the building is unacceptable, even if a replica is to be built elsewhere in the building. We still think that the guidance in PPG15 that extensions to listed buildings should be in compatible style and materials excludes the ceramic and glass structure proposed. We still think that the impact of the appearance of the extension on the views from Sydney Gardens is understated in the planning applications, and is important enough to be a reason to object. So we will be repeating our objections to these points, but will not offer any new objections to the basements. We invite anybody who shares our views to use the links below to register their own objections.
Note that because there were additional drawings lodged on the listed building application, there are different deadlines for the two applications. 08/03689/FUL has a deadline of 7th November and 08/03693/LBA has a deadline of 14th November.
About the plans
The planning applications are 08/03689/FUL and 08/03693/LBA. The description reads: Refurbishment, internal and external alterations to including demolition of staircase and rebuilding in different location, erection of rear extension to provide new galleries, display areas, education and visitor services, controlled storage. Removal and re-erection of gate piers and landscaping proposals (Amendment to approved scheme to include extended basement).
The explanation for the new applications is that as a condition of the original planning application which proposed to use the basement vaults for the new plant area, the vaults were to be cleared, excavated and recorded and a detailed assessment of the impact of the proposed new plant was to be prepared and agreed. But when the excavation was complete it was discovered that the plans would cause considerable and unacceptable damage to the original 1796 historic fabric. It was decided that a better approach would be to extend the basement under the proposed new extension to house those things that needed controlled conditions. Because the extension was not yet built, the planning application had to cover that as well as the basement, and so a whole new set of planning applications was necessary.
Meanwhile, other detailed documents either had been or were in the process of being submitted to meet other conditions imposed with the earlier planning permission, so in anticipation of similar conditions on the new applications, they had been included in the documentation set.
This means that there is a very large number of documents, but many of them cover details that the public need not be concerned about: it is simply a device to shorten the interval between planning permission and work starting. The subset of design and access statement, elevation drawings, floor plans and demolition drawings are sufficient to give a clear idea of what is proposed.
Farrell's Planning Approval
[15/6/08] Our planning application for An Alternative to the "official" extension to the Holburne went before the Development Control Committee on 11th June. Round the table this time were John Bull, Paul Crossley, Gerry Curran, Colin Darracott, Eleanor Jackson, Les Kew (Chairman), Malcolm Lees, Carol Paradise, Roger Symonds, Martin Veal, Brian Webber and John Whittock (listed alphabetically by surname).
It was made clear to the committee that it was acceptable in planning terms to have more than one application approved for the same type of scheme, and this one designed by Martin Farrell should be considered on its merits and not in comparison with the Eric Parry one approved last January.
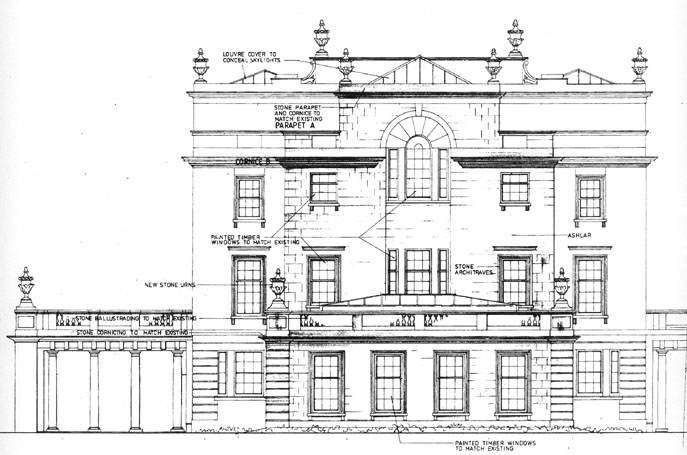 It was reported that now that the cafeteria has been removed from the side, there was no longer any alteration to the symmetry of the building (see picture), and English Heritage did not oppose the plans. The Garden History Society supported it.
It was reported that now that the cafeteria has been removed from the side, there was no longer any alteration to the symmetry of the building (see picture), and English Heritage did not oppose the plans. The Garden History Society supported it.
Three speakers representing Bath Heritage Watchdog, the architect and the Bath Society spoke in favour of the scheme. Nobody spoke against it. The benefits of the scheme are neatly summed up in the architect's speech. We are reproducing it in full because the Chairman allocated just two minutes for each speech, which meant that this one had to be gabbled. Afterwards, he said that there was a lot there and it is a pity it was so rushed. Let that be a lesson to you Cllr Kew: if you set arbitrary time limits without finding out first how long the speakers will want, you will miss things of interest to you and the Committee. That was a two and a half minute speech, and it would not have made much difference to your timetable to have allowed it to be read at a normal speaking speed. But luckily for you, in our case, we can make it available on-line, so that committee members can review it if they wish.
Carol Paradise moved the motion to approve the application and Eleanor Jackson seconded it. During the following discussion, it was pointed out that this was not just for Bath, because many people from outside travel to Bath to visit the Holburne and Sydney Gardens. Indeed we discovered from the Conservation Officer that Brunel's embankments through Sydney Gardens had recently been upgraded to Grade II* which is likely to increase the number of visitors. The fact that our scheme preserved Bloomfield's staircase in its original position and preserved the views out from it, and also preserved the appearance of Bloomfield's rear elevation as seen from Sydney Gardens (see picture above), were noted with approval.
When it came to the vote, it was unanimous. The Committee voted to recommend approval. The Holburne is Grade I listed, so the decision now has to be passed to GOSW for the Secretary of State's decision: the council cannot grant planning permission without that. We are optimistic that the Secretary of State will approve it. Once approved, it is available as an alternative scheme with planning permission, in case anything goes wrong with the Holburne's plans for the Parry building
We have checked with the Heritage Lottery Fund, and they do not require an architectural competition to be re-run if there is a wish to adopt the Farrell design, but they will want the Museum to discuss and agree any impact on the submitted business plans with them.
Go back to top index
After Committee Approval For Parry
[15/3/08] According to the latest press releases, the Holburne is soon to close and its collection dispersed in preparation for the building of the extension. Given that the Heritage Lottery Fund has still to make its decision on how much to grant, and according to Xa Sturgis's own calculations he still has a huge fund raising effort to manage, this looks to us to be dangerously premature. The best way to keep a listed building in good condition is to have it in use, and there is a real risk that the building will suffer from further deterioration while it is closed, if the fund raising takes longer than is anticipated.
[13/1/08] The Government Office of the South West has written to the council to say that the Secretary of State does not wish to call in the Listed Building consent on the Holburne, and is content to leave the decision to B&NES. The Planning Office has lost no time in granting planning permission. So Watchdog has written to the Secretary of State pointing out exactly why the decision that was made in her name was unlawful and inviting her to rescind it. We still have the option of reporting GOSW to the Parliamentary Ombudsman if that fails.
We are still of the view that the SofS should reject the planning application on a number of grounds:
- That B&NES Council failed to pay special attention to the need to preserve or enhance a Conservation Area
- That B&NES Council failed to have special regard to protecting a listed building, its setting and its features
- That the Planning Officer gave a list of Local Plan policies applicable, but no proper evaluation of them in the report
- That B&NES Council made its decision, not on the merits of the planning application but by comparison with the previous one
- That B&NES Council supplied the Committee with a report which was not impartial
- Conservation Area
- The obligation to pay special attention to preserving a Conservation Area is specified in section 72(1) of the Planning (Listed Buildings and Conservation Areas) Act 1990, in PPG15 paragraph 4.19, and in the council's own World Heritage Management Plan. Yet none of these national planning policies were brought to the Development Control Committee's attention. Thus there is no evidence that special attention was paid; there is scarcely any evidence that any attention was paid. It was stated that with trees in full leaf, there would be few locations with a clear view of the extension; yet if the extension was appropriate to the Conservation Area, there would be no need to consider how visible it would be. The fact that the statement was made is clear evidence that the Conservation Area would not be preserved or enhanced.
- Listed Building
- The obligation to pay special regard to protecting a Listed Building is specified in section 66(1) of the Planning (Listed Buildings and Conservation Areas) Act 1990, and in PPG15 in a number of places, but paragraphs 2.22 to 2.24, 3.3 and Annex C paragraph C7 are particularly relevant. Yet none of these national planning policies were brought to the Development Control Committee's attention. Thus there is no evidence that special regard was paid; there is scarcely any evidence that any regard was paid. In their advice, English Heritage correctly report that PPG 15 Annex C paragraph C.62 states that the removal of any historic staircase is not normally acceptable, but then they prove that they have not understood the planning application, because reference is made to relocating the historic staircase when the documents make it abundantly clear that the original staircase is to be demolished and a replica built in a different location. Thus English Heritage has also failed to pay special regard, as they are required in law to do.
- Planning Policies
- Policies D2 (Public Realm), D4 (surroundings and/or host buildings), BH1 (World Heritage), BH2 (Listed Buildings), BH6 (Conservation Areas) and BH9 (Historic Parks and Gardens), plus PPG15 were identified as relevant. The Senior Conservation Officer claimed the extension is in accordance with Local Plan policies D2, BH2 and BH6, without actually saying how he reached that conclusion in the light of the words in the policies, and he makes no mention of D4, BH1, BH9, or PPG15. The Senior Landscape Architect stated that policies D4, NE1, BH6 and BH9 were not met, and the World Heritage Site Co-ordinator stated that policy BH1 was not met.
- No attempt was made to evaluate the conflicting views or the omission of Policy NE1 from the report. In the face of all the carefully argued objections by the council's specialists, the Planning Officer's report assessed nothing yet concluded exactly the opposite, with no attempt to explain why.
- Evidence of comparison
- In discussion, several councillors referred to the changes made since the first application as a significant factor in making a decision changing from a vote against the first application to a vote in favour of this one. The comparison was, therefore, an integral part of the route by which these councillors reached their decision. Similarly the explanation given by the Senior Conservation Officer for the recommendation of approval was that there have been changes from the earlier application in the light of which this officer had now changed his position from objection to one of "measured support".
- Both of these statements are directly contrary to the Government guidelines that every Listed Building application has to be considered entirely on its own merits.
- It should also be noted that the report for the earlier application was supplied as an appendix to the report on this application, with a comment that the later report does not duplicate the information provided for the earlier one, but makes no attempt to show what earlier information is still relevant, and what has been superseded. Thus, by no stretch of the imagination can it be said that the report provided permits the Committee to consider that application solely on its own merits.
- Bias
- Because of the Holburne's location in Sydney Gardens, there are two statutory consultees whose opinions must be taken into account: English Heritage and The Garden History Society. Both reported their views before the Planning Officer wrote his report. The views of English Heritage were presented in full in the report, and in spite of the fact that the Garden History Society's comments had been on the council's website for at least a week, the report insisted that English Heritage was the only statutory consultee that had replied.
- The Garden History Society submitted a 5-page detailed submission, but the Committee were not informed that the Garden History Society is a statutory consultee, and the only mention of the content of their submission is in one paragraph in the Update Report issued just before the Committee meeting, which is followed by a second paragraph which seeks to undermine the objections by saying that the Museum's Agents have argued against it. There are two things wrong with involving the Museum's Agent: firstly that with specialist council offices available to be consulted, it is wholly inappropriate to rely on observations from the applicant, who cannot be considered impartial; and secondly it seems to us that the comments alluded to in that paragraph appear to be a passage of text in the Garden History Society's comments on the earlier application, not the current one.
- In the same way, the report summary places emphasis on the favourable comments of the Senior Conservation Officer and English Heritage, but the contrary views are merely "noted of course", implying (wrongly) that they have less importance. The Committee were told that they had to make "an informed judgement", but the information provided to them starved them of some relevant information.
- In relation to PPG15, the only paragraph referred to is to an isolated part, sub-paragraph (1) of paragraph 3.5, which is used to offset concerns about the appropriateness of the design of the extension. All the other paragraphs in PPG15 which prove categorically that the style of extension is inappropriate and unacceptable were omitted from both the report and the Update report.
We have investigated the possibility that the Secretary of State might call in the FUL application on the grounds that the obligations in the Planning Laws were not properly met, but the Government Office of the South West has confirmed that the Secretary of State will not override the council's decision on the FUL application.
The outcome of this set of irregularities is that seven of the members of the Development Control Committee voted for the application, a decision that they would have known was unlawful had they taken the trouble to read the legislation, the Government Guidelines and the council's own planning policies. Nevertheless, GOSW has permitted Listed Building Consent to be given. It is now important to bring all the irregularities to the attention of the Secretary of State in whose name the decision was made.
Go back to top index
The November 2007 Planning Meeting
On 29th October, all members of the Development Control Committee were invited to a technical briefing, along with selected officers from planning services. Presenting to them were some from the Council's Major Developments Team and representatives from the applicant, the applicant's planning consultant, and the applicant's architects. The applicant explained the museum's business needs (which are not relevant to planning decisions) and then the architect explained what had changed since the previous scheme. This was followed by a memorable quote from the Planning Officer, minuted as "Your job on 28th November is to consider this application on its own merits and not to compare it with the other scheme. If this happens, the council will be open to Judicial Review". (Our view of this statement is that it is half right. For the full application, it is acceptable to compare this version of the Holburne's scheme with the previous one; but for the Listed Building application, it must be considered on its own merits without reference to the previous one).
Another snippet from those minutes is the matter of why the same person is shown as both the Case Officer and the Conservation Officer. (A more interesting question is why a simple extension on the back of a single detached building should be considered a Major Project, but that has never been satisfactorily answered). Apparently the linking of planning and listed building applications under one officer is "an attempt to streamline the application process". This might have been more plausible if a search through the council records had not revealed that the Holburne applications are the only instance of this "streamlining", and all other applications of this type have a separate conservation officer. You may draw your own conclusions from that.
At the meeting of the Development Control Committee on the 28th November, [coincidentally the date Mr Farrell's planning application was accepted] committee members were briefed by a single report covering both full application and listed building consent. The Planning Officer's spoken brief described the changes and called them significant, even though the 600mm reduction in height would be invisible from most viewpoints. It was mentioned in passing that the Garden History Society objected, but much more weight (and time) was given to the support for the application from English Heritage and the Urban Regeneration Panel (Since when has an extension been regeneration?). The unconditional objections by the Landscape Architect and the World Heritage Coordinator were in the written brief but not the verbal one, and significantly, none of the council officers who opposed were present for committee members to question. The Conservation Officer described how he found the pros and cons very nearly balanced which made it a difficult decision, but taking all the changes since the previous application as a set, he felt that in total they added up to sufficient to allow him to support it. This same theme of taking the changes as a set was echoed by the Planning Officer, who had clearly forgotten his own advice to consider the application on its own merits. Other issues were tinged with optimism: the manufacturers should be able to produce an appropriate colour ceramic; the trees will hide the extension from most viewpoints (which begs the question that if it is so appropriate, why would he want it to be hidden, and how much is actually hidden when the trees shed their leaves). The number of public comments was given as 1136, with 725 in favour, 408 against and 3 making observations. Of course planning applications shouldn't be a vote by numbers, and a sample of the letters for shows a preponderance of support because it would help the Holburne's business plans (which isn't a planning issue) whilst a sample of the letters against mostly identified the style of extension as inappropriate for a Grade I listed building (which is a planning issue).
9 members of the public spoke against the applications. These included an architect appalled at the inappropriate design, choice of materials and the prejudicial brief, while another architect criticised the shape and the damage a potential eyesore would make to the surroundings. Other members of the public criticised the inaccurate historical research, the misleading description of the visual impact, the environmental damage caused by the manufacture of ceramic; the fact that the brief fails to mention the Local Plan policies that this design fails to meet; the fact that the Garden Society (a mandatory consultee) and the both the council's own Landscape Architect and World Heritage Coordinator object to it; the fact that the changes since the previous application are token rather than real, yet English Heritage had completely reversed their advice; the fact that the brief fails to advise the committee on the relevant planning legislation; the fact that EH mistakenly believed the Grade I listed staircase was to be moved when it was actually going to be demolished; the fact that an older style building design and a museum's collection are complementary and a modern extension would spoil the educational atmosphere; the fact that Bath's World Heritage value depended on predictability, both in materials and appearance and the extension reflected neither; the fact that the scale of the extension was not subordinate enough to be obviously an extension, and would overwhelm the listed building; and the probability that the public would regard Parry's ego-trip building as the Holburne's "busometer".
6 people spoke for the application. Most declared a direct association with the museum but some were apparently unconnected with it. Aside from the reiteration of the museum's business needs (which are not a planning issue) they in the main liked the extension because it was modern and distinctive, though one did worry about the continued deterioration of the listed building if the Holburne did not get its grant and could not afford the repairs.
The first of two ward councillors to speak was Nick Coombes who extolled Parry as an architect (tell that to the people who hate what he did to Paternoster Square) and came up with the rather curious line that pastiche degrades the original. (As both the Guildhall and the Pump Room have a pastiche extension on an original building, one wonders how badly degraded he thinks they are!). Terry Gazzard also spoke, with details of a survey of the Pulteney Estate residents, which revealed a smaller majority against the planning application than he was expecting.
In response to questions from various committee members, the case officer explained that PPG15 provided for a balance between community benefit and loss of historic fabric (but omitted to say that the primary concern needs to be the damage that would be caused to a conservation area); that the limits on the size of an extension in the Local Plan only applied in the Green Belt areas; that the extension once built becomes Grade I listed and cannot subsequently be removed.
Then, although going round the table for members views brought out most of the issues that would cause that style of extension to be rejected on the spot if it was proposed on an ordinary domestic residence, the modernists continued to think it was wonderful and the traditionalists continued to think it was awful. Several of those in favour were persuaded by the changes since the previous application being significant in combination, clearly forgetting the officer's advice to consider the application on its own merits.
The most significant comment came from the chairman, Les Kew, who said that he didn't like the design but had to listen to the views of the council officers who were in favour (had he forgotten the ones who objected to the application?). He also said he dreaded having to cast the deciding vote and to avoid that possibility, he was going to support the application.
The subsequent show of hands showed the same outcome for both the planning application and the listed building application: 7 to 4 in favour with one abstention
John Bull, Paul Crossley, Colin Darracott, Les Kew, Richard Maybury, Brian Webber, John Whittock voted in favour;
Gerry Curran, Eleanor Jackson, Malcolm Lees, Carol Paradise voted against;
Steve Wilcox abstained.
The decision on what happens next rests with the Government Office of the South West. Because the Holburne is Grade I listed, the listed building application must be passed it to the Secretary of State for a decision. That decision will be based on advice given by the Government Office of the South West. GOSW have made no indication of which way they are likely to go, or in what timescale. Theoretically, the Secretary of State could call in the planning application too, but GOSW have indicated that the SofS rarely takes that option. In view of the biased briefing that led to the decision, which ran contrary to the listed building legislation and the Local Plan Policies, Watchdog is pressing for the listed building application to be refused and the planning application to be called in. If you want to lobby GOSW, write to Mr Phil Warry, Planning Team, Government Office of the South West, 2 Rivergate, Temple Quay, Bristol, BS1 6EH.
The Decision Notice
The reasons for granting permission says:
1. The decision to grant approval has taken into account the Development Plan, relevant Local Plans and approved Supplementary Planning Guidance. This is in accordance with the policies set out below at A.
2. The proposed development will not materially affect the character or appearance of this part of the Conservation Area and World Heritage Site. The proposals will not materially harm the character or setting of the existing Listed Building, or the character of the adjoining historic Sydney Gardens.
A. Policies D2, D4, BH1, BH2, BH6, and BH9; PPG15.
That is the full text; with no indication that the decision might have been taken on balance, no reflection on the reservations that some on the committee had.
So let us examine these claims carefully, starting with the Officer's report to the Development Control Committee. We read "Of the statutory Consultees, only English Heritage has commented to date." How strange then to read the comments from The Garden History Society, a Statutory Consultee, in the planning file. And they said:
The Garden History Society in its role as Statutory Consultee advises Bath & North East Somerset Council that ... the Society remains firmly of the view that the proposed extension (as revised) would by reason of its design, height scale and use of materials have a significantly adverse and detrimental impact on the Grade II registered Sydney Gardens, the Grade I listed Holburne Museum and the settings of various listed structures within Sydney Gardens and the surrounding designed urban environment. The development would similarly have a significantly adverse and detrimental impact on the appearance, character and historic interest of the Bath Conservation Area, and on the Bath World Heritage Site
The proposed development conflicts with national planning policy guidance contained in PPG15 and PPS1; it also conflicts with the local plan policies contained in the Bath Local Plan (1997) and the Bath & North East Somerset Local Plan (especially Policies BH2 and BH9)
For these reasons The Garden History Society formally advises Bath & North East Somerset Council that it would be inappropriate to grant permission for this development.
Notice how the views of a statutory consultee fails to back up the reasons for granting permission. But notice especially how the officer's brief included the outright lie that only English Heritage had commented.
The council's Conservation Officer gave a heavily caveated approval. The Senior Landscape Officer was more forthright "I consider that they would therefore not be in accordance with local plan policies D4, NE1, BH6 and BH9.". The World Heritage Site Co-ordinator was similarly concerned: "I have to recommend refusal of the application on the grounds that the scheme would harm the values and integrity of this part of the World Heritage Site, and is therefore contrary to policy BH.1 of the 'Bath & North East Somerset Local Plan including minerals and waste policies - adopted October 2007".
Thus out of the list of policies that the decision notice claims are being met - Policies D2, D4, BH1, BH2, BH6, and BH9; PPG15 - the statutory consultees and the council's expert officers argue that D4, BH1, BH2, BH6 and BH9 and PPG15 are not met, and NE1 is identified as also relevant. The Conservation Officer who supported approval only identified compliance with BH2, BH6, and D2.
The Policies speak for themselves, and they are not met.
- D.2 Development will only be permitted if ... the character of the public realm is maintained or enhanced
- D.4 Development will be permitted only where: ... it responds to the local context in terms of appearance, materials, siting, spacing and layout; it reinforces or complements attractive qualities of local distinctiveness; ... the appearance of extensions respect and complement their host building.
- BH.1 Development which would harm the qualities which justified the inscription of Bath as a World Heritage Site or which harm the setting of the World Heritage Site will not be permitted.
- BH.2 Development affecting a listed building or its setting will only be permitted where it would: ... preserve the building's special architectural or historic interest. ... respect the character of the building in terms of scale, style, design and materials; and not adversely affect the building's contribution to the local scene including its role as part of an architectural composition.
- BH.6 Development within or affecting a Conservation Area will only be permitted where it preserves or enhances the character or appearance of the area, in terms of size, scale, form, massing, position, suitability of external materials, design and detailing.
- BH.9 Development which adversely affects sites on English Heritage's Register of Historic Parks and Gardens or their settings will not be permitted.
- NE.1 Development which does not either conserve or enhance the character and local distinctiveness of the landscape will not be permitted.
- PPG15 states "The starting point for the exercise of listed building control is the statutory requirement on local planning authorities to 'have special regard to the desirability of preserving the building or its setting or any features of special architectural or historic interest which it possesses'. This reflects the great importance to society of protecting listed buildings from unnecessary demolition and from unsuitable and insensitive alteration and should be the prime consideration for authorities in determining an application for consent."
The Supplementary Planning Guidance, which the Decision Notice claims to have taken into account contains: Bath’s unique character as a city is in large part made up of the homogeneity in the appearance of the city which is primarily as a result of the extensive use of Bath Stone. The need to respect this homogeneity will affect the choice of materials palette, which will be limited in range.
The reasons for granting permission are thus exposed as a tissue of lies. If anybody fancies taking on the council's decision in court, this is one case where the council is virtually guaranteed to lose.
Go back to top index
The Revised Scheme
The Holburne has raised two new planning applications: 07/02962/LBA (Listed Building consent) and 07/02961/FUL (New construction). The design statement is a daunting document - 55 pages of small type to read and nearly 7 megabytes to download. Some of the others are large too.
This is what the architect says about the changes:
Following discussions with the Heritage Lottery Fund the deadline for the submission of the Stage Two application was extended. After subsequent meetings with Officers and English Heritage it was agreed at a meeting 21 August 2007 that the following changes would address many of the concerns expressed by the Committee members in refusing the earlier proposals. The reduction of scale and the change in colour of the proposed extension and the introduction of a window at second floor level would serve and enhance the Museums crucial visual links within its historic setting. The changes are summarised as follows:
Height Reduction
The extension has been reduced in height by 600mm. This has been achieved by reducing the internal height of the café at ground and introducing a ramp at first floor level which is now slightly lower than the existing museum gallery. The pitch of the proposed rooflights is less steep which has reduced the overall height of the extension. This change in height externally reduces the scale of the extension against the existing building and increases the visibility of the parapet of the existing building.
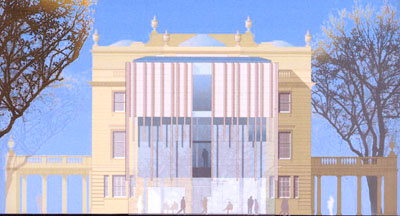 Colour of the Ceramic
Colour of the Ceramic
The colour of the ceramic has been modified to be within the palette of Bath stone. The existing museum’s stonework will be cleaned and there will be a contrast in tone between the brighter cleaner stone and a darker hue which is proposed for the ceramic of the extension.
Proposed window at Second Floor Level
The introduction of a full height window to the second floor gallery on axis which continues the opening at first floor level reinforces this important axial view and the museum’s relationship with Sydney Gardens. It replicates the existing view from the second floor level of Blomfield’s "serlian" window of the existing elevation.
Glazed Screen to Entrance Hall at Ground Floor Level
The glazed screen that formed a lobby at the main entrance of the museum has now been omitted. An air curtain is proposed which will deal with environmental control in the museum. This would have a separate application for listed building consent if required.
Reflective Pool
The reflective pool around the base of the proposed extension has been reduced in width reducing its the impact on the informal garden while retaining its function of reflecting and lightening the extension and adding atmosphere to the café and garden.
Note the claim that the changes would only address "many of the concerns". This is by no means a complete solution, even by the architect's own admission, and the view of a paltry two feet extra of the parapet of the original building is hardly a major improvement. The view of a classically proportioned Grade I listed building from a Grade II listed public garden would still be obscured by a building with no classical features whatever. Likewise, fawn coloured ceramic is still not part of the listed building style, and the fins still look wrong.
A Quick Assessment
HEIGHT REDUCTION: The reduction is stated to be 600mm, which is slightly less than 2 ft on a building 50 ft high. It is claimed that this externally reduces the scale of the extension against the existing building, and that it increases the visibility of the parapet of the existing building. However, because of the depth of the extension, from virtually all locations within the Gardens the parapet would not become visible as a result of the reduction in height of the extension. The only viewpoint where any part of the parapet would be made visible by this reduction in height is on the bridge over the railway, which is why this viewpoint was carefully chosen for the artist's impression shown above. The trivial reduction in height otherwise achieves absolutely nothing!
COLOUR OF CERAMIC: The change in colour might be an improvement over blue, but it is the material itself which is the main cause of objection. Bath stone has a subtle slight variety in the colour and texture, so even if the new colour is more in keeping with Bath stone, (if this can be achieved), there will be an unnatural uniformity and reflective surface which be in stark contrast to the original building. Ceramic, whatever the colour, is not an appropriate material for Bath: English Heritage in its latest published guidance tells us that in the choice of materials it is "crucial" (a strong word) to "maintain local distinctiveness", which clearly ceramic does not. The change in colour may remove the objection to blue, but does not at all remove the basic objection to ceramic both as a material inappropriate for Bath, and a material with a large carbon footprint in its manufacture.
PROPOSED WINDOW AT SECOND FLOOR: This reinstates a view out into the gardens which would have been lost in the first scheme. However, the new design containing windows on two floors, when viewed from Sydney Gardens, creates an optical illusion of a slot, and the appearance of two narrow buildings where previously there was a solid wall. If anything, this change makes the building look worse than before.
GLAZED SCREEN TO ENTRANCE HALL OMITTED and REFLECTIVE POOL REDUCED: These do not make the design in any way more acceptable.
Summary: Regardless of any architectural merits that the building might have in another location, and despite the benefits which the Holburne claim the extension will bring, the planning applications infringe all public policies for the protection of the historic environment (listed buildings, listed gardens, conservation area, and World Heritage Site). It should be borne in mind that if permitted, this proposal would act as a powerful precedent for other developers, making it even more difficult than it is now to protect Bath's heritage. If the museum Trustees had placed the importance of the setting of a listed building above their own style ambitions, they could have commissioned a design more in keeping with the location. But they didn't, and they deserve no sympathy for such a bad decision.
Other designs, more in keeping with the Holburne building are possible, and because for a Grade I listed building the council can only recommend an outcome and the decision itself rests with the Secretary of State, until that decision is made, other options can be examined (see "An Alternative" below)!
What You Can Do
There is a petition on the Downing Street website asking the Prime Minister to block the modern extension to the Holburne Museum. If you haven't signed it, please do so (but only once!) and provide a valid e-mail address, because your signature doesn't count until you acknowledge the e-mail that is sent to you when you fill in the screen form. A petition needs at least 200 signatures before anybody will take notice of it, and at the moment this one is a long way short of that.
Go back to top index
The Previous Plans
In Building Design, the architects journal, there is a spirited defence of the decision to reject the Holburne extension. Robert Adam's letter (which was on the bdonline website but is now out of time and removed) lifts the lid on why protecting Bath's heritage is such an uphill fight.
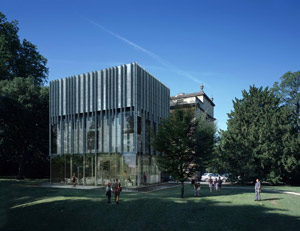 At a special meeting of the Development Control Committee on 25th July 2007, the decision was taken to REFUSE planning permission for both the Planning Application to build the Holburne extension and Listed Building Consent for the changes to the Holburne to accommodate the extension (pictured).
At a special meeting of the Development Control Committee on 25th July 2007, the decision was taken to REFUSE planning permission for both the Planning Application to build the Holburne extension and Listed Building Consent for the changes to the Holburne to accommodate the extension (pictured).
A three hour meeting covered a very full agenda:
- A description of the issues by the case officer, outlining the policies that apply, the comments that have been made by both the statutory bodies and the public, and the reasons why he reached the conclusion that he should recommend approval. The content of this presentation is largely covered in the Planning Officer's brief. A planning consultant employed by the council supplemented this with the information that if the application is refused and an appeal is lodged then it would be difficult to convince an inspector that English Heritage (whose comments were somewhat ambiguous) had not supported it.
- A presentation by the Heritage Officer, showing many slides of the buildings and the location before and after the proposed extension, and outlining the history and heritage the would be affected by the plans now being considered. Both he and the other Heritage Officer present concluded that the application should be refused.
- Then followed the presentations by members of the public. Gordon Glass (a chartered surveyor), Major Crombie (of The Bath Society), Sue Sutherland, Stephen Marks and Mr Vaughan spoke in opposition to the plans, and then Major Crombie read Kirsten Elliott's script, also opposing (Kirsten had a conflicting appointment and was denied permission to speak before she had to leave for it). Dr Sturgis (Holburne Director) Richard Brewer and John Harris (both ex-trustees of the Holburne), and Brian Roper (a current trustee) spoke in favour.
- There were two statements from councillors. Cllr Gazzard (? I didn't catch the name properly!) representing the Pulteney Estate Residents Association spoke against, and Cllr Combes spoke in favour of the application because a number of his constituents had asked him to.
- It was then time for the members of the Development Control Committee to speak. Paul Crossley opened the proceedings, with his view of what was best for Bath. He thought it necessary to balance the value of the Holburne and the financial risk of not supporting the extension, against the pressures to preserve the heritage of the listed building and the listed park in which it was located. Planning Policy Guide 15 requires four things to be considered in these circumstances: the importance of the building, its physical features, its setting and surroundings, and the extent to which the changes proposed would be beneficial. He concluded that the balance of advantage was to approve, and so moved. Cllr Darracott seconded and also spoke in favour. Cllrs Brian Webber (undecided at the time he spoke but actually voted against), Gerry Curran (spoke against), Malcolm Lees (spoke against), John Bull (spoke in support), Bryan Organ (spoke against), Steve Wilcox (spoke against), Eleanor Jackson (spoke against), Carol Paradise (spoke against), Richard Maybury (spoke against), and finally the Chairman Les Kew (spoke against) gave their views. Then came the formal vote on Cllr Crossley's motion to accept, which was defeated by 8 votes to 3. Then Cllr Organ moved an alternative motion, to reject the planning application, and the vote on that was in favour by 8 votes to 3. The committee therefore rejected the planning application to construct the Holburne extension.
- The Listed Building application was then considered, though not discussed in any depth because of the outcome of the previous vote. The voting went the same way. That too was rejected.
There is no doubt that this was a difficult decision for the committee to make, trying to see how the future viability of the Holburne could be balanced against the planning guidelines. In fairness, very few would begrudge the Holburne Museum more display space. In reality, the size and style of the extension made it almost impossible to recommend it, even in the knowledge that refusal would cause the Holburne enormous difficulties. Several members indicated that they could have supported a lower profile in more traditional style and materials. It does seem that the Holburne could have had an extension, if only it were in a style of building more sensitive to Bath, or in a location out of sight.
Go back to top index
An Alternative
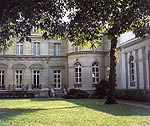 One of the claims is that there are no alternatives than to build above ground. Well there is!
One of the claims is that there are no alternatives than to build above ground. Well there is!
Earlier in 2007, four members of the group flew to Paris at their own expense to visit the Marmottan/Monet museum. This building is a historic building, about the same size as the Holburne with a garden at the rear.
The group members went to view the underground gallery that has been built there. The pictures below are of the underground gallery, and give an idea has to how a similar approach for the Holburne could look.
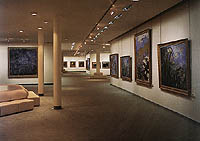
 This set of pictures (left, right and below right) are from the Marmottan website, and show the inside of the underground gallery extension, which is dedicated to
Monet. Unfortunately the English version of the website is much more limited in scope than the French original. A more complete set of pictures and details in English is on the Paris Visitors website.
This set of pictures (left, right and below right) are from the Marmottan website, and show the inside of the underground gallery extension, which is dedicated to
Monet. Unfortunately the English version of the website is much more limited in scope than the French original. A more complete set of pictures and details in English is on the Paris Visitors website.

A similar approach could be considered for the Holburne. The outline sketch below by Martin Farrell appeared in the Chronicle, and shows what could be done to extend the Hollburne.
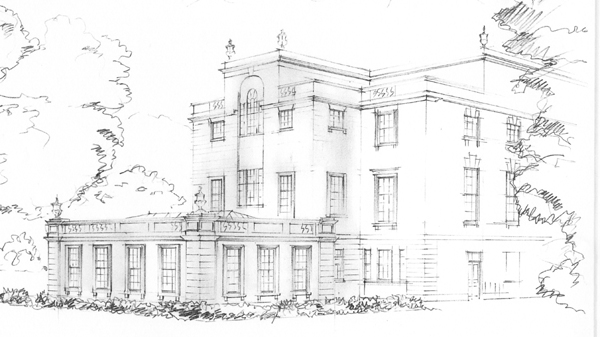
Watchdog approached Martin Farrell for a full set of drawings and submitted our own planning application 07/03561/LBA. The picture below is from that application and shows the rear view along the axis of Sydney Gardens.

If anything goes wrong with their plans, or their fundraising falls short of their target then the Holburne could be looking at alternative schemes. So although at the moment, the Parry extension is agreed, it is still worth commenting on this alternative, and giving it as much support through the planning process as possible.
![]() [11/5/08] The first issue of the planning application resulted in over 200 letters of public support, but English Heritage were unhappy about the loss of symmetry caused by adding the cafeteria (on the left in the above sketch). As a result of this, we have arranged for a revised set of drawings which leave the cafe where it currently is, in the Grade II listed building in the Museum grounds. The sketches above have been updated and show the latest revisions.
[11/5/08] The first issue of the planning application resulted in over 200 letters of public support, but English Heritage were unhappy about the loss of symmetry caused by adding the cafeteria (on the left in the above sketch). As a result of this, we have arranged for a revised set of drawings which leave the cafe where it currently is, in the Grade II listed building in the Museum grounds. The sketches above have been updated and show the latest revisions.
Go back to top index


