Bath Press News
Interest From A University
Early in 2017, Watchdog was approached by the Senior Lecturer in Sociology from Goldsmiths, part of the University of London, asking for a meeting to discuss the Bath Press Building. It would be part of a book being prepared for publication. We met in Bath Central Library in February 2017, where we gave some background on who we were and how we had taken part in all the Bath Press consultations and workshops. We outlined all the suggestions we had put forward to reuse the empty building, and how disappointed we were to discover that all our ideas had been ignored and a planning application was lodged for a Tesco supermarket on the site. We explained why the application was refused and the refusal decision was confirmed on appeal. Afterwards, there was a pause before an application for housing and offices on the site was lodged and we managed to persuade the new developer to retain the facade and chimney, which was the chimney originally built for the Pitman Phonetic Institute.
This was later followed up by a request for a telephone conversation based on a questionnaire of items to be covered, and at the end of that conversation we were promised a notification when the book was published. We had no expectation of timescale, and it was a nice surprise to receive an e-mail in March 2019 with a link to the book "Adsensory Urban Ecology (Volume Two)" which could be viewed through Google Books, along with an invitation to add a review of it to Google Books. We did that based on the bit that is available on-line (Google Books want people to buy books so only a limited number of pages is viewable through that link).
Like many University publications it is full of attributions to where information came from, and it has some subject specific vocabulary; but nevertheless as a Sociology study it covers a range of topics not just the Bath Press, which is why we have put the link here in case others are interested. We didn't expect to see the Bath Press in the same company as pavement artists, buskers, and quotes about shorthand from Isaac Pitman, but somehow it fits.
The Planning Sequence
[19/8/10] St James Investments and Tesco put in a joint planning application for a supermarket alongside creative work space and offices and a token 10 residential units. This application was due to go in front of the Planning Committtee with a recommendation to refuse on a number of grounds, but significantly they included a Health and Safety objection that human life could be at risk. The applicants withdrew the application the day before the scheduled planning meeting.
[20/6/11] St James Investments and Tesco put in another joint planning application for a supermarket alongside creative work space and offices and a token 10 residential units. This looked line an attempt to pressurise B&NES into a snap decision because the planning records show that the public consultation would end on 17/11/2011 and the decision would be made by the Planning Committee on 18/1/2012. However the applicants raised an appeal on the grounds of non-determination on 14/11/2011. This appeal ran into a lot of opposition registered before the hearing date and after three months of a growing body of evidence that the appeal should be refused, the appellants withdrew the appeal.
[14/5/12] Tesco put in another joint planning application for a supermarket alongside creative work space and offices and a token 10 residential units. This application did get to a B&NES planning meeting and was refused for similar reasons to those prepared in 2010. Tesco appealed, and on this occasion the Secretary of State called it in for his own decision because of the scale of the development. This led to a Public Inquiry Hearing and a 120-page report which ultimately dismissed the appeal. The only way to challenge the Secretary of State's decision is via the High Court, and Tesco didn't take that option. The possibility of a Tesco supermarket on the site was therefore exhausted. Tesco sold the site.
[11/5/15] A new approach was submitted by Spenhill Developments Ltd, offering 244 dwellings and 1485 m2 of flexible employment space above a basement car park. This application went to the B&NES planning committee with a critique of what needed to be improved and recommendation to delegate to permit so that these could be negotiated. They resulted in three batches of revised drawings over the ensuing eight months before permission was finally granted. Since then, the Conditions have been gradually signed off and the site clearance apart from the facade and chimney has been completed.
SAVE Britain's Heritage
[22/7/11] As a member of SAVE, Watchdog receives their newsletters. In their most recent one there was (unprompted by us) an item on the Bath Press. It read:
Bath Press Building
The architectural and historic importance of the Bath Press building, a former book manufacturing plant, is already recognised by its inclusion on Bath Council's local list. It dates from 1889 but most of the site was developed between 1929-34. The long, low, classical stone façade is the building's most prominent and impressive feature. The building was vacated in 2003 and added to our Buildings at Risk Register in 2008.
SAVE was alerted to proposals drawn up by St James's Investments and Tesco's at the consultation stage. Their scheme proposed the retention of the Art Deco façade as a screen connected to a new Tesco store by steel bars crossing a walkway. When we showed the design to our committee, the reaction was one of amused disbelief! Despite our objections the submitted application varied little this initial proposal. In our view it still presents a clumsy and unsatisfactory solution which fails to integrate the retained façade into the new supermarket in any meaningful way.
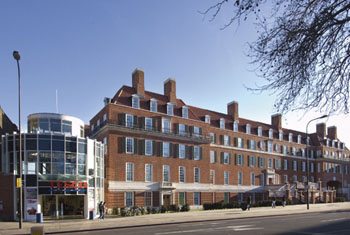 There is evidence that Tesco is capable of more sensitive design. At the South London Hospital for Women and Children in Clapham (an unlisted 1920s building), the façade was retained and successfully integrated into the new building, preserving its handsome frontage and enhancing the streetscape. We can see no reason why a similar approach could not be taken in Bath.
There is evidence that Tesco is capable of more sensitive design. At the South London Hospital for Women and Children in Clapham (an unlisted 1920s building), the façade was retained and successfully integrated into the new building, preserving its handsome frontage and enhancing the streetscape. We can see no reason why a similar approach could not be taken in Bath.
Intrigued by this reference to another Tesco building, we traced the picture on the right. Apart from the busometer style entrance the character of the original building has been retained. This raises the question that if Tesco can take this much trouble in an ordinary suburb like Clapham, why is the proposal for the World Heritage Site of Bath so disappointing?
The error in the SAVE item is that it is in the council's local list. No official local list has been produced because the council did not adopt the draft Supplementary Planning Document, the council have only used a picture of the building as an illustration in it. Also, when an application was made to have the Bath Press listed the listing application was refused on the grounds that the building was of local but not national importance. So with ample evidence that it should be a locally important it was an easy mistake to make.
At all the consultation workshops, Watchdog consistently argued that the facade and some of the original building behind should be retained, and all the designs since then have consistently ignored that recommendation. Yet above is clear evidence that Tesco could do better.
The 3rd Public Events
[13/6/10] This public event consisted of some information boards, an interactive fly-through where a joystick controlled a 3D view if the site from any viewpoint and looking in any direction, a video running in a continuous loop showing the plans for the nearby road network, and two screens side by side showing an actual existing traffic flow and alongside it the forecast flow with the addition of the expected site traffic. There were a number of people around the exhibition ready to discuss the exhibits and the proposed scheme. Some of the exhibits could be viewed on a now defunct website set up for the purpose, which was a good attempt at public communication but not as good as attending and talking to the exhibitors. (This link goes to the summary page because it is a reasonable size. The rest of the pages on the site are worth looking at, but the Home Page link has a subset of the 3D fly-through and the road network display, but anyone considering looking at it should know that the page is about 20Mb and therefore unsuited to slow or dial-up connections.). It proved difficult and time consuming to extract stills from the fly-through to illustrate what follows, so there wasn't time this week to write as much text as we would have liked, but we thought it important to give those who couldn't attend and can't watch the fly through a flavour of the design.
We went in only to look at what was proposed from a design point of view: what was preserved of the historical value of the site (after all it forms the pictorial cover of the council's Locally Important Building document), what impact the proposals would have on the appearance of the World Heritage Site and the views from Conservation Areas and heritage assets. We were not concerned about who would occupy it if it was built: we understand that the connection with Tesco will have supporters and detractors, but from a Watchdog viewpoint it makes no difference whether the occupants would be Tesco, Tonka Toys, or Tulips By Post; it is the character of what is proposed that is important to us.
In the first two public consultations we were impressed by the attention that St James Investments had taken on board our comments, so the first impression of this exhibition was one of disappointment.
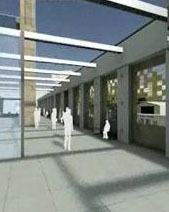
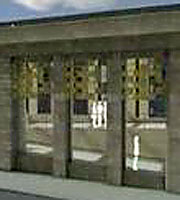 Yes they had preserved the roadside frontage as we requested, but not in its current form. Instead of the elegant style forming the boundary of a building, it had holes punched in it reminding us of Dyson's proposed butchery of the Newark Works, and it was propped up away from the building behind, like a derelict frontage supported by scaffolding (far right). It is not an arrangement designed for longevity. In the arches was something described as "public art" which looked more like rectangular holes made in sheet metal (immediate right). Of the roof currently behind the frontage there was no sign, despite its presence being part of the visible proportions. How that is supposed to reflect the historical context is beyond our imagination.
Yes they had preserved the roadside frontage as we requested, but not in its current form. Instead of the elegant style forming the boundary of a building, it had holes punched in it reminding us of Dyson's proposed butchery of the Newark Works, and it was propped up away from the building behind, like a derelict frontage supported by scaffolding (far right). It is not an arrangement designed for longevity. In the arches was something described as "public art" which looked more like rectangular holes made in sheet metal (immediate right). Of the roof currently behind the frontage there was no sign, despite its presence being part of the visible proportions. How that is supposed to reflect the historical context is beyond our imagination.
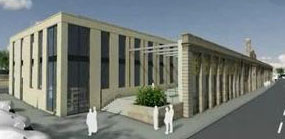
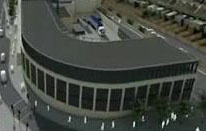 Behind the frontage at the eastern end is a building described as an office block and a small museum (far right). Beyond the frontage at the western end is a curved building (immediate right) that has similarities with the BMW dealer building on the opposite side of the Lower Bristol Road. The museum is intended to hold an Isaac Pitman collection to preserve the artefacts removed from the original building and to allow the public to view them. We liked the idea of the museum but were rather disappointed to see that the building echoed the Fielden Clegg Bradley "cheese grater" style of architecture proposed for the Western Riverside rather than the more industrial character with saw-tooth roof that currently occupies the site.
Behind the frontage at the eastern end is a building described as an office block and a small museum (far right). Beyond the frontage at the western end is a curved building (immediate right) that has similarities with the BMW dealer building on the opposite side of the Lower Bristol Road. The museum is intended to hold an Isaac Pitman collection to preserve the artefacts removed from the original building and to allow the public to view them. We liked the idea of the museum but were rather disappointed to see that the building echoed the Fielden Clegg Bradley "cheese grater" style of architecture proposed for the Western Riverside rather than the more industrial character with saw-tooth roof that currently occupies the site.
We were pleased to discover that although it doesn't look like it in the graphics, the chimney shown is the original structure and not a replica. We were pleased to discover that the war memorial plaque that was inside the building when it was in full use has been removed to a safe place to protect it from metal thieves, and it will be re-installed in public view somewhere in the development by the time it opens. We were pleased to hear that the road scheme at the entrance will be designed to deter heavy vehicles from using Brook Road, without interfering with the current parking arrangements.
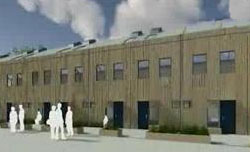 Between the proposed office block and the back gardens of Denmark Road, a terrace of 10 houses is proposed. These were very clearly timber clad in all the illustrations, and when we pointed out that timber cladding is high maintenance, or else it looks awful, we discovered some interesting background. One of the exhibitors said it had timber cladding because "the council" wanted it. Another of the exhibitors told us not to worry about the timber because "the council" had asked them to remove it. (Neither named their council contacts, but we could have a good guess!). So we brought the two exhibitors together to talk to each other, at which point they realised that they were trapped in the middle of an internecine council style dispute. As PPS1 states categorically that local planning authorities should not attempt to impose particular styles or tastes, we then probed further and discovered that the architects didn't want to leave the street frontage stranded but "the council" didn't want it as part of the buildings, and various other design choices had also been made following similar council pressure. When we pointed out that the council had acted contrary to central Government advice, we were consoled with assurances that what was on display is still work in progress. We shall attempt to influence any design refinements with a detailed critique. Meanwhile, those in "the council" who have cost the site owners time and money by sticking their oar in inappropriately should feel lucky that we didn't detect an inclination to pursue a complaint or damages when we talked to the senior staff present, though they were clearly unhappy.
Between the proposed office block and the back gardens of Denmark Road, a terrace of 10 houses is proposed. These were very clearly timber clad in all the illustrations, and when we pointed out that timber cladding is high maintenance, or else it looks awful, we discovered some interesting background. One of the exhibitors said it had timber cladding because "the council" wanted it. Another of the exhibitors told us not to worry about the timber because "the council" had asked them to remove it. (Neither named their council contacts, but we could have a good guess!). So we brought the two exhibitors together to talk to each other, at which point they realised that they were trapped in the middle of an internecine council style dispute. As PPS1 states categorically that local planning authorities should not attempt to impose particular styles or tastes, we then probed further and discovered that the architects didn't want to leave the street frontage stranded but "the council" didn't want it as part of the buildings, and various other design choices had also been made following similar council pressure. When we pointed out that the council had acted contrary to central Government advice, we were consoled with assurances that what was on display is still work in progress. We shall attempt to influence any design refinements with a detailed critique. Meanwhile, those in "the council" who have cost the site owners time and money by sticking their oar in inappropriately should feel lucky that we didn't detect an inclination to pursue a complaint or damages when we talked to the senior staff present, though they were clearly unhappy.
Regardless of the materials used for the housing, we were wondering at the wisdom of placing them where there would be no access to removals lorries bringing furniture to move in. We wondered at the wisdom of having a very long wheelchair ramp open to the elements instead of being roofed, because a combination of rain and bird droppings on a sloped surface can make it dangerously slippery. And we wondered how realistic the traffic models were when they were based on the average traffic flows at 5:30pm, believed to be typical of the evening rush hour, when the local residents informed us that the roads in the area were much busier at other times of the day.
We concluded that as exhibited, we could not support the proposals, but we would be happy to work with the architects to see if it could be turned into something more acceptable without loss of function. We encourage anybody who thinks that they have constructive ideas to put them forward as feedback, by the cut-off date.
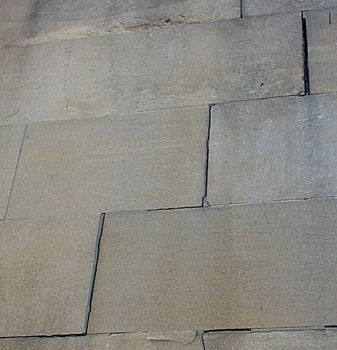 Damage to the Facade
Damage to the Facade
[22/2/09] Recently a crack has appeared at the eastern end of the facade and some of the ashlar blocks have moved outwards slightly (see picture, right). There are no chips or other signs of any exterior activities that could have dislodged the stones like that.
Watchdog has examined it, and it looks man-made rather than any natural event. We are not structural experts, but our instincts are that somebody has tried to prize something off the inside wall with a crowbar and that action has levered some of the stone blocks outwards. We wonder whether perhaps scrap metal thieves have once again gained access to the building.
We have alerted the building's owners; and also SAVE because the Bath Press is on their "Buildings At Risk" register.
Subsequently we received an e-mail from somebody who used to work for Bath Press, informing us that the crack had been there for some time, and had been the result of alterations inside the building in the past. We were advised not to worry about it because it hadn't caused any problems since it first apeared and it wasn't getting any worse.
The 2nd Public Events
According to Property Week immediately after the sale, the buyer was Tesco. This caused a lot of public protest.
However the actual buyer is St James Investments, and it is clear from the conversations that Watchdog have have with them that they have a completely open mind about what the site and/or building should be used for. It is therefore very important that the public make their suggestions. Not all the suggestions will prove to be possible, but it is important that as many views from the public as possible should be considered.
[5/2/09] The workshops were held very much to timetable (only one was cancelled because of lack of support): each was limited to the two hours scheduled, and in the experience of the Watchdog members who attended, this was just about the right amount of time. Each began with a scene setting presentation which identified the areas of public interest expressed in the questionnaires from the first round of consultations, and these subject headings were grouped into related subjects and the audience was divided into groups to discuss for half an hour and then report back, at which point, those who were not part of that discussion group could also chip in. It was made clear at the outset that the discussions were about the Bath Press Site (about 5 acres in total) and not just the Bath Press Building. It was also made clear that all those involved are there for business purposes, and the objective was to make a profit from the purchase of the site.
That was the common format, though the subject matter differed. The subjects: Heritage and Design, Transport, and Working with the Neighbours. There were clearly areas of overlap: the transport choices such as the location of any car parking and the number and type of delivery lorries would clearly affect the neighbours regarding outlook and noise; the extent to which any of the existing buildings were to be retained would influence the location and space available for any business functions that the site might be used for. Those attending the Heritage and Design sessions were introduced to representatives from a company called Make Architects who were described as a company that specialises in designs for difficult locations. A second company, Purcell Miller Tritton was being employed to conduct a historical and condition survey of the Bath Press building, but their report was not available at the time the workshops were being held. (Both these company websites rely on Flash presentations, so might not work on all computers.) Watchdog will be happy to discuss emerging thoughts and ideas with both of these companies; and if they wish, will keep the discussions confidential.
It was made clear at all the workshops that no decisions had yet been made. Preliminary discussions had taken place with councillors and council officers, but again it was just for information at this stage.
The purpose of the workshops was to flush out as many as possible of the issues that any design for the site would encounter. The people attending the workshops were told to report all strongly held views, even those with minority support. The object was to have as complete a record of public opinion as possible. Thus, on some things the view was unanimous, for instance that heavy traffic must be kept away from the school, whereas on the question of whether the existing facade was to be kept, some thought that it should be kept at all costs, some thought it should not only be kept but be enlarged, some thought it should be removed regardless, and some thought that it should only be removed if what replaced it was better. All were recorded. Similarly, when considering permeability, some thought that an additional route from the Lower Bristol Road through the site to Denmark Road and/or South View Road would be beneficial and others thought it should be avoided. Again, both were recorded. The workshops were information gathering exercises, not decision making groups.
What Happens Next?
Armed with all the ideas and suggestions, two things will happen: all the notes from the workshops will be written up, and will ultimately appear as a document on the eventual planning applications to demonstrate the level of public consultation that had been achieved; and the ideas themselves will inform the next stage of the design of the issues that people felt strongly about.
Later this year, a third round of exhibitions would take place, and this would show the chosen design ideas for the site. The public feedback from this would inform a set of tweaks and improvements that could be incorporated into the planning applications, which would be lodged by the end of the year. There will be no major redesigns at that stage though: the idea of the questionnaires last November and the workshops this week were to identify what the public wanted (and what the public didn't want), in the full recognition that it would be impossible to please everybody. And if you didn't make your views known when given those opportunities, it is now too late. There will obviously be the opportunity to comment on the solutions shown in the third round of exhibitions, and the opportunity to comment on the planning applications that evolve from it, but the design itself and any phasing proposals will be derived from a business perspective, accommodating where possible the public input, but not necessarily incorporating all the majority views.
Based on the workshops members attended, Watchdog is optimistic that the owners of the site are now in a better position to understand the sensibilities of the site, and they understand that there is rather more significant features of its environs than its proximity to the Western Riverside. We look forward to seeing what happens next.
The invitation to the 2nd Public Events
[25/1/09] The responses to the earlier questionnaires had been analysed, and a new series of consultations were arranged. These are being described as "workshops" and although Watchdog was not given prior details of the format, workshops normally consist of a presentation followed by an open discussion, during which notes would be taken to inform the next stage of the consultation process.
Four workshop subjects were identified, with each being put on more than once to give as many people as possible the opportunity to attend. Invitations to book a place were sent to everybody who indicated on their original questionnaire that they wanted to be contacted about future events.
The subjects: Heritage and Design, Transport (both motorised, and cycle/pedestrian), and Working with the Neighbours were scheduled over three days. Attendance was primarily by those who booked a place, though some flexibility was shown if not all available places were taken up.
The 1st Public Exhibition
Here is a graphical image of what the front view would look like cleaned up, to go with our long view we show below. This demonstrates that the frontage is not Georgian but classical with some Art Deco styling, and is worth preserving.
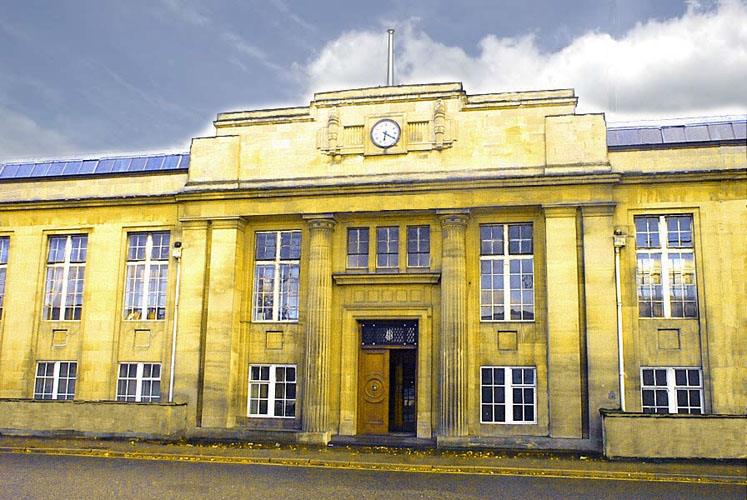
On 27th, 28th and 29th November 2008, there was a public exhibition outlining the possibilities for the site, and the opportunities for its development. Watchdog went along.
St James Investments want to spend the next couple of weeks seeking the public's ideas about what might usefully be included on this site. At the moment they have a completely open mind, and are prepared to consider all options from total demolition to retaining the whole site as it is, and all uses with the single exception that they do not want to compete with the shops in Moorland Road.
Watchdog is wholeheartedly supporting the information gathering exercise. This approach is a rare privilege, because most development sites are targeted as shops or offices or student accommodation or flats, and the public only have the opportunity to say whether they support it or not. It is a big site - about 3 acres (almost as big as the Bath City football ground and its car park combined) - and about an acre and a half is occupied by the building behind the facade. The buildings on the site are mostly of two above-ground floors, and there is a substantial basement under the older parts of the building. A lot of the inside is open plan that could be partitioned into sections. So there is scope for several separate uses.
The plans are to invite as many suggestions from the public as possible between now and mid-December, and during that time a heritage consultancy company will conduct a survey of the buildings to determine how sound they are, the likely cost of repair, and the design strength. Their report will be used in conjunction with the public suggestions to determine what is possible structurally, and then that shorter list will be further narrowed by financial considerations, because as their name implies, St James Investments bought the site with the intention of making a profit from it.
Once the list of possible, financially viable and practical has been established, workshops will be conducted some time in January to flush out anything else that needs to be taken into account. It is here that Government and Council planning policies need to be examined closely to see whether they further constrain the options.
Out of this exercise should come a final list of proposals, which will be presented in another public exhibition, and based on the feedback from that, planning applications will be raised.
What the public should do now
This is where you have the opportunity to have your say. Anything that you think should be taken into account in deriving the short list can be proposed. The opportunity to say what you think Bath needs is rare, so don't waste it. Anything from A to Z is possible, so if you think Bath needs an Aardvark Hospital or a Zulu Weapons Museum, or anything in between, this is your chance to say so.
To provide some standard format for the suggestions a questionnaire can be displayed on screen and printed. (It is a four page document, so will take about 10 minutes to load through a dial-up line). Print it, write in your opinions, and post it before 15th December to:
Bath Press Site Consultation Team
Trimedia House
29-35 Lexington Street
London W1F 9AH
We have now removed the on-line questionnaire because the input so far is being analysed. We are told that if anybody sends in the paper copy it will be considered at the next stage of shortlisting ideas, but it is now too late for the initial considerations, hence there is no urgency to handle comments on-line any more.
Watchdog
Watchdog has declared it's position - that we would like to see the facade preserved, and if appropriate extended along the remainder of the Lower Bristol Road frontage (pictured below), and we would like to see the main historical structures preserved, like the remains of the original Phonetic Institute, the Ballroom, and the War Memorial, all of which are believed to be intact inside. But we are not expressing any particular opinion about what the site should be used for. We think we should neither guide nor restrict the public's suggestions at this stage.
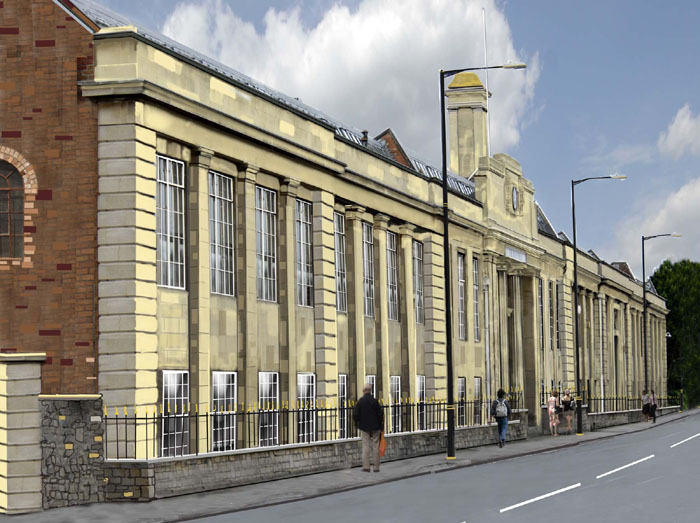
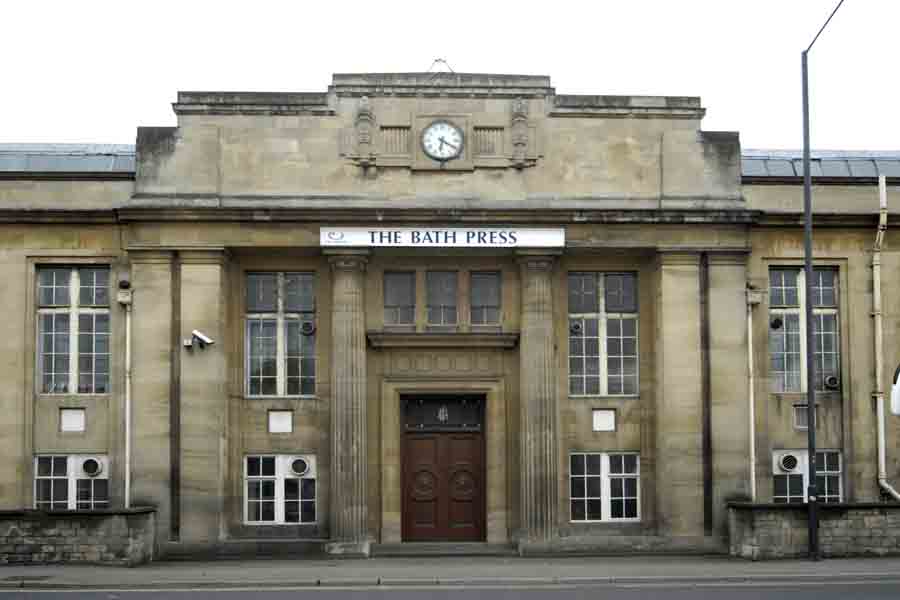 Background History
Background History
The CPI Bath Press closed its doors in Bath and Glasgow. In Bath this meant the loss of over 200 jobs after over 100 years on this site.
This large building (formally the Pitman Press) stands on the site of Sir Isaac Pitman's fifth Phonetic Institute on the Lower Bristol Road.
It is of a style and date similar to Churchill House, i.e. an imposing Bath stone façade fronting an industrial building.
Early in September, the lower windows were boarded over, and the last of the equipment inside the building was sold off and moved out. There have been no rumours of what will happen next.
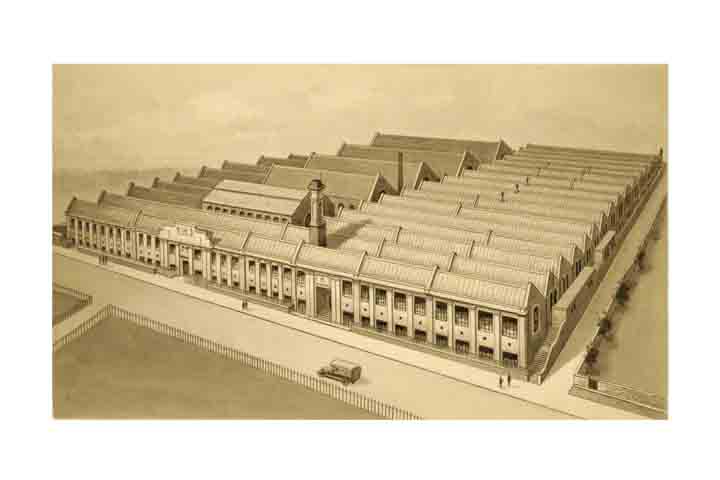 A request was made to English Heritage for the listing of this building, with support and help was given on this by the Museum of Bath at Work. Unfortunately, English Heritage decided that although it was clearly a Locally Important Building, it was not sufficiently important nationally to recommend listing.
A request was made to English Heritage for the listing of this building, with support and help was given on this by the Museum of Bath at Work. Unfortunately, English Heritage decided that although it was clearly a Locally Important Building, it was not sufficiently important nationally to recommend listing.
Watchdog has subsequently researched the history of the site and has concluded that externally there is some evidence of each stage of the building's development, from the original 1880s use of one part of the site through to the wartime adaptations for the aircraft repair activities that took place. Internally, we are less certain of what still exists, but believe that all of the 1930’s building is still intact and may incorporate the 1890’s Pitman Phonetic Institute In the 1930s drawing shown here, the small area with the different roof is believed to be the original building, incorporated into the later larger structure.
We have provided a copy of our research to St James Investments, and we have been promised a sight of photographs of the interior that will be taken by their historical consultants.

