The listed Charlton Buildings
[25/4/10] Planning application 09/04913/REG13 is to demolish the front walls of the listed Charlton Buildings in order to widen the road to make room for a bus lane. Replica walls topped with railings are to be built closer to the terrace to mark the new boundary. Watchdog lodged an objection to the plans. However, the case officer has recommended consent be granted, and has referred that recommendation to the Secretary of State.
The case officer reports that the new boundary is the same as that approved previously: "Permission 05/01598/LBC, granted on 6 September 2005, gave consent for the same level of demolition and replacement walls in the same places". Except that there was no application 05/01598/LBC; the correct reference is 05/01598/LBA. The application form for 09/04913/REG13 misquotes this as 07/01598/LBA.
The existence of this planning application is quoted as "Listed Building Consent (05/01598/LBC) was granted in September 2005 to an application by a private developer. This extant consent would provide the same road line and would enable the bus lane in exactly the same way as the existing proposals. It could be implemented and should be regarded as a viable fallback position to be given weight in the decision-making process". There are several misleading statements here. Firstly, the private developer who obtained the planning permission was granted that permission in order to provide a visibility splay for the vehicle exit from a car showroom to be built alongside Charlton Buildings. That showroom cannot be built because newly constructed student accommodation (Charlton Court) now occupies the car showroom land, and according to the Certificates of Ownership the applicant granted permission in 2005 no longer owns the land and could not therefore implement the permission granted. So there is no possibility of the existing permission being a viable fallback position. The case officer is deliberately misleading the Secretary of State. We attended the DCC Committee which approved the student accommodation, and according to our notes there was no recommendation for a bus lane, the Committee asked for a bus pull-in or lay-by in front of the student building, rather than in front of Charlton Buildings. Indeed, none of the adopted Local Plan Policies mention a bus lane in this location either.
The case officer's report states "English Heritage acknowledge that the walls have been damaged and substantially rebuilt in the past and lost much of their inherent significance. Note that the proposed new wall would reinstate some of the aesthetic value". This is true. It goes on: "Concerned that shortening of front gardens setting of the listed buildings". This is an understatement. What English Heritage said was "The aspect of the proposal which raises the greatest concern is that the proposal will involve the truncation of the gardens to these properties ... This will have an adverse impact on the setting of these grade II listed buildings."
There is only one bus route along this section of road, and for almost all of the day there are three buses an hour. There is a bus stop in the proposed bus lane. Allowing for starting and stopping times at this bus stop, the bus lane will save about 20 seconds a bus, so gives a total of 1 minute improvement per hour. The answer to the English Heritage question is that this is not a significant enhancement to the bus route.
The case officer's report continues by saying that English Heritage "Accepts that this small local negative impact may be compensated by the wider benefits to the city". But in the English Heritage letter we read "It is unclear from the information submitted how this particular element, ie road widening of a section of the A36 will help deliver the wider benefits ... Will the provision of a dedicated bus lane on this section of the road enhance the bus route significantly? From the documents on the planning file we can see that this question was never answered, so we have worked out the benefit in the box on the right. Significantly, English Heritage end their comments with "We have not been presented with the information which confirms that there will be overall benefits of the proposal with regard to the historic environment." and "We urge you to address the above issues". The case officer did not address them, probably because the overall benefits cannot be demonstrated. Instead, he omitted all reference from his report. But he is a consultant, so is unlikely to challenge the organisation which pays him.
Similarly, the quoted comments from the Conservation Officer are selective. In the Conservation Officer's comments but not mentioned in the case officer's report we found "Reference is made in the supporting papers to pre-application discussions with the local planning authority but I have not been able to locate the relevant file." (according to the application form, the pre-application discussion was with the consultant case officer and not with any member of the Historic Environment Team) and "it would be better if the option of running a dedicated lane within the highway could be explored" (which effectively is what the DCC voted for when they conditioned a bus pull-in outside Charlton Court) and "there will be a need to weigh any negative impact on the significance of the protected walls and the setting of the principal buildings against public benefits of providing an improved public transport link" (which is trivially insignificant, see box above right). The Conservation Officer also refers to the 2005 planning permission. Did this information come from the case officer, we wonder?.
Finally, the case officer's report concludes: "It is concluded that the proposal would preserve the listed building and its setting and any special features of architectural or historic interest which it possesses, in accordance with Section 66 of the Planning (Listed Buildings and Conservation Areas) Act 1990, PPG 15 and Policies BH.1 and BH.2 of the adopted Local Plan." The problem is that by the time the Secretary of State replies and planning permission can be granted, all decisions affecting heritage assets, as this one does, has to be made in accordance with PPS5, which supersedes PPG15. In PPS5 we read: "Policy HE1.2 - Where proposals that are promoted for their contribution to mitigating climate change have a potentially negative effect on heritage assets, local planning authorities should, prior to determination, and ideally during pre-application discussions, help the applicant to identify feasible solutions that deliver similar climate change mitigation but with less or no harm to the significance of the heritage asset and its setting." The Conservation Officer requested "it would be better if the option of running a dedicated lane within the highway could be explored" and so according to PPS5, this should have been done before determination. Also in PPS5 we read: "Loss affecting any designated heritage asset should require clear and convincing justification." Nothing in the planning application meets the criteria "clear and convincing", and our assessment of the trivial benefit suggests that no such justification exists.
The other fact carefully omitted from the case officer's report is that in order to implement this planning application the council will have to compulsorily purchase the land on which the bus lane is to run; and the Compulsory Purchase Order is currently awaiting a Public Inquiry to see if it should be granted. PPS5 states: "Policy HE7.7 - Where loss of significance is justified on the merits of new development, local planning authorities should not permit the new development without taking all reasonable steps to ensure the new development will proceed". So this application should not be granted consent unless and until the Public Inquiry into the Compulsory Purchase Orders has ruled that the purchases can go ahead.
English Heritage recommended that this application be determined in accordance with national and local policy guidance. That guidance unequivocally shows that the decision must either be one of refusal or it should be deferred until other actions have been taken and other decisions made.
George Yeo Site by Charlton Buildings
Latest
![]() [28/9/08] On 22 September 2008, agreement was reached on the S.106 agreement and on 25th September 2008 planning permission was given.
[28/9/08] On 22 September 2008, agreement was reached on the S.106 agreement and on 25th September 2008 planning permission was given.
The S106 agreement goes into considerable detail, but essentially the applicants agree to provide and maintain a riverside walkway, agree to transfer to the council land outside the development should the council ask for it to enable the council to install a bus lay-by, agree to provide each resident (who will be restricted to students and essential staff) a tenancy agreement which includes an agreement by students who are not registered disabled to not own or park a car in the vicinity, and to provide each student with a welcome pack which includes a bus ticket to their university destination.
[6/7/08] On 20th May 2008, a new planning application for Charlton Buildings itself was lodged. Application 08/01554/LBA sought to unblock a bricked up doorway in Number 8 so that the modern (but in character) extension on the back of the building can be used as a site office. Number 8 is currently unoccupied, and bringing it into use like this will help maintain the fabric of the building, particularly in the winter when it would otherwise be unheated. We were happy for this application to be approved.
And this application was given consent on 26th June 2008, subject to conditions which seem very sensible. The report notes that the long term future of the listed buildings has not been mentioned, and we will watch for plans to that effect when the construction work associated with the main application nears completion.
The Main Application
[15/6/08] On 11th June the Development Control Committee again considered application 07/03105/FUL having made a site visit since the previous meeting. There was an update report, and a verbal clarification of how many flats there will be, along with an illustration of what the accommodation will typically look like. In the update, the Highways Officer would ideally like a bus stop lay-by but recognises that it would be temporary because a bus lane is scheduled. The Landscape Officer confirmed that none of the trees on site need to be preserved, but would expect mature planting to replace them to be a condition.
Simon Trafford from Unite, Tony Dewberry from Bath Spa University and Cllr Lovelace spoke in favour; nobody spoke against. During these presentations it was estimated that the student accommodation would be likely to release around 80 family homes, and a car-free policy was promised, along with land to enable the bus lane. Subsequent discussion emphasised the need for a bus shelter.
Paul Crossley moved the motion to approve and this was seconded by Gerry Curran. The discussion welcomed the expectation of freeing up houses, and the clarification that no resident would have their room window looking directly at the blank wall of the neighbouring Dairy Crest building reassured the Committee. Gerry Curran again pointed out the difference in approach of the Environment Agency on this application and the Newark Works one, showing that he still did not understand the concept of different flood risk zones (Clue: this site is in Zone 2, the Newark Works is in Zone 3.)
There was some concern that this site was in an area specified as mixed use, but it was shown that this application covers only a small part of the mixed use area and did not prejudice the overall masterplan.
The figures and potential uses for an S106 agreement were discussed, but essentially they amounted to a transfer of a piece of land to the council plus a sum of money, and the council could use them for transport and road improvements near the site, plus public access to the riverside behind the site.
The vote was carried unanimously, and planning permission was granted, subject to the planning officer reaching a firm agreement on the S106 proposals and the conditions to be met.
[18/5/08] On 14th May, the Development Control Committee deferred the planning decision (probably until next month's meeting though no date was set). The vote to defer was passed 10 (for) and 1 (against): Cllr Willcox who wanted it decided by delegated powers.
Before that had been a presentation by the case officer, who seemed ill-prepared and floundered on a number of occasions in the face of questions from the Committee.
Councillors asked questions: -
• Cllr Crossley wanted to know where the green roof had gone [clearly not realising that the change of design to a mansard-style roof would cause any plants to slide off], wanted a bus lay-by outside the building [An S.106 agreement could fund the lay-by, but the council would have to liaise with First to get a bus stop placed there], an enforced no car policy to prevent residents going to and from campus by car [which would have to be implemented by the Bath Spa University rather than the developer, but could be a condition].
• Cllr Webber wanted to know what the large building was next door [Dairy Crest
- it says so on the Site Plan drawing] and wondered why students were going to be looking out of their rooms onto a blank wall [though few students will go to their rooms to admire the scenery].
• Cllr Willcox wanted to know about numbers: he had 311, someone had 327 in their notes, the planning application said 333, and case officer hadn't a clue [but she could have read the Supplementary Planning Document which has the exact figure: 327 of which 2 were in a show flat and not for student use; a reduction from the original 333 caused by the revisions to the design]. He also wondered if the students were going to get a room each or whether there were bunk beds in the rooms [the Supplementary Planning Document shows 98 flats, and the floor plans show that each flat is a set of individual bedrooms each with ensuite plus communal areas; but furniture is not part of a planning application].
• Cllr Curran complained that the Environment Agency had raised no objections to this application but would not negotiate on the Dyson Academy [it is in a different flood risk zone; has he not understood PPS25?] . Cllr Curran also said that "now members can see why I regard PPS25 as a load of rubbish" [so he really hasn't understood it then!].
• Cllr Jackson asked for a site visit.
All in all, we didn't think the councillors were well briefed when they arrived, and then became totally confused by the presentation [as were we, and the applicants] and given that presentation they had, they would be unable to make a decision safely. We believe that the decision made was the right one in the circumstances: deferring their decision does not penalise the applicant for the shortcomings of the case officer's presentation. We can only hope she is better briefed next time. Meanwhile, we offer any DCC member the opportunity to pose questions for clarification to us (use the e-mail contacts on the Contacts page) in advance of the next meeting if it would help their decision making.
Before the DCC Meeting
[10/5/08] The Officer's Report to the Development Control Committee has now been prepared. There is within the report a concern about the amount of render proposed, which seems a little surprising when the listed Charlton Buildings has a rendered front elevation and the adjacent Waterside Court bears no resemblance to any materials or style elsewhere in Bath.
The report contains one fundamental flaw, that it reports 60 objections to the planning application. However, on examining the planning file, we found that all but two of them were dated before either of the sets of revised drawings were submitted (in February, and in March 2008), and any criticism that they contain about the style of the building or the materials has been rendered obsolete by a significant redesign. This aspect of the report will mislead the Committee, and needs to be corrected.
Apart from this, it is a well balanced report. We support the Officer's recommendation to permit and will be speaking in favour of the application at the DCC.
[29/3/08] The architects have submitted revised drawings. These reflect most of the details we discussed, and additionally, much of the rustication has been removed. It is not clear from the drawings whether our suggestion for a lighter grey window frame than was originally planned has been taken up, but colours, textures and finishes are normally agreed with council officers as conditions, so we can only hope that the final decision is for a colour that we are happy with.
Stride Treglown have ended up with a design that sits comfortably with its neighbours in design and scale and takes some of the architectural imagery from the buildings around it, yet remains unashamedly modern and functional. Watchdog has written in support of this planning application. If you share our views, you can write in support too.
 [9/3/08] On 6th March, Watchdog met with Kieran Lilley from Stride Treglown and Simon Trafford from Unite to discuss the revised proposals. Armed with sketches and ideas, the intention was to find the common ground and any residual points of disagreement. This proved to be a reassuring meeting: we are informed that the palette of colours would be drawn from Charlton Buildings, so our concern that some of the earlier colour scheme might have survived is known to be groundless.
[9/3/08] On 6th March, Watchdog met with Kieran Lilley from Stride Treglown and Simon Trafford from Unite to discuss the revised proposals. Armed with sketches and ideas, the intention was to find the common ground and any residual points of disagreement. This proved to be a reassuring meeting: we are informed that the palette of colours would be drawn from Charlton Buildings, so our concern that some of the earlier colour scheme might have survived is known to be groundless.
We found the architects receptive to some of our ideas, but not to all. Enough were considered worthwhile ideas that we felt the end result would be the better for having these discussions. The architects had some features which would be part of the finished product whether we liked it or not, but then that too was to be expected.
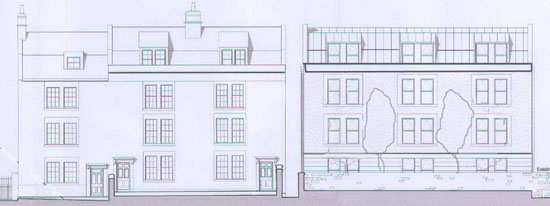 So what was the outcome? There was support for the idea of repeating the detailing from Charlton Buildings into its new neighbours. This does not change the modern lines or materials used for the new neighbours, but it creates the feeling of belonging by optical illusion. The horizontal dark line along the zinc between the dormer windows creates the impression of a mansard roof without actually building one. The use of contrast to create the impression of a string course lowers the eye line and reduces the apparent height without changing the structure of the building at all. Similar optical effects on the other elevations create a similar "group" appearance. We believe the students who will live here will appreciate this marriage of old and new: it is neither pastiche nor aggressively modern. It is, in a word, "suitable". Can we cheekily suggest the name Charlton Court?
So what was the outcome? There was support for the idea of repeating the detailing from Charlton Buildings into its new neighbours. This does not change the modern lines or materials used for the new neighbours, but it creates the feeling of belonging by optical illusion. The horizontal dark line along the zinc between the dormer windows creates the impression of a mansard roof without actually building one. The use of contrast to create the impression of a string course lowers the eye line and reduces the apparent height without changing the structure of the building at all. Similar optical effects on the other elevations create a similar "group" appearance. We believe the students who will live here will appreciate this marriage of old and new: it is neither pastiche nor aggressively modern. It is, in a word, "suitable". Can we cheekily suggest the name Charlton Court?
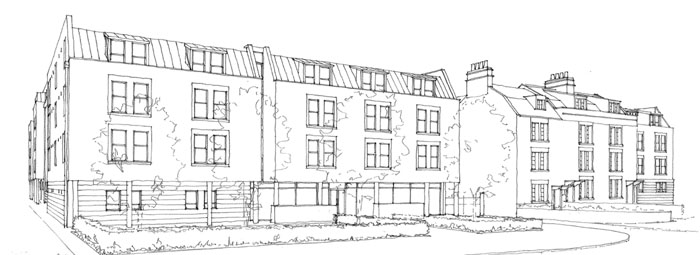 What happens next? Stride Treglown will submit revised drawings along the lines of the above, aiming to have the revised plans placed before the Development Control Committee in April. We feel that the size, layout, palette and style of this development now retains and complements the character of the area as a result of such amendments, so although we remain unenthusiastic about the "rusticated" ground floor and think it will quickly look dated, we are now content for the Development Control Committee to approve it. We will comment on the planning application accordingly once the revised drawings are lodged. The picture below is our own "artist's impression" of the style and colour that we now expect.
What happens next? Stride Treglown will submit revised drawings along the lines of the above, aiming to have the revised plans placed before the Development Control Committee in April. We feel that the size, layout, palette and style of this development now retains and complements the character of the area as a result of such amendments, so although we remain unenthusiastic about the "rusticated" ground floor and think it will quickly look dated, we are now content for the Development Control Committee to approve it. We will comment on the planning application accordingly once the revised drawings are lodged. The picture below is our own "artist's impression" of the style and colour that we now expect.
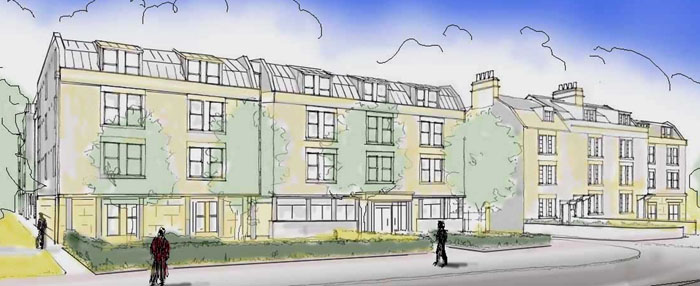
Earlier news
[29/2/08] A major revision of the earlier plans has now been submitted. The architects, Stride Treglown, are to be congratulated for taking the earlier criticisms on board and redesigning to be more sympathetic to its location, particularly their efforts to place the Lower Bristol Road frontage in the context of the listed Charlton Buildings.

It is regrettable that only monochrome diagrams are available at present. Part of the adverse reaction to the earlier plans was the colour scheme. The descriptive comments in the new drawings ("Render to match...") are helpful but remain difficult to interpret visually. Similarly, there are features on the north elevation which could potentially look unsightly, but monochrome drawings neither confirm a reason for concern, nor reassure that such concerns are misplaced.
The Student Accommodation Application
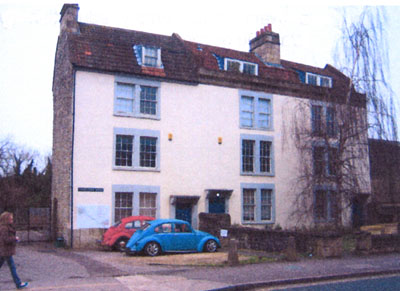 The application 07/03105/FUL is for student bedrooms in a newly build development on both sides and behind Charlton Buildings (pictured right). Charlton Buildings once housed the Morris Minor centre, and is Grade II listed. There is also a planning application to demolish a wall attached to Number 8, see Another Application below.
The application 07/03105/FUL is for student bedrooms in a newly build development on both sides and behind Charlton Buildings (pictured right). Charlton Buildings once housed the Morris Minor centre, and is Grade II listed. There is also a planning application to demolish a wall attached to Number 8, see Another Application below.
The general consensus is that students in purpose built accommodation are less of a problem than students in buy-to-let houses in residential streets. So the principle of student accommodation is not really the issue, it is the design of the building which is inappropriate for its Charlton Buildings location that is the primary objection.
Parking in the nearby streets is another potential problem. The plan is that like Waterside Court, students will be asked to sign a tenancy agreement not to park a car within 3 Km of the building. However, anybody who has followed students from where they park their cars in Brook Road, Triangle or Dorset Street and then walk to Waterside Court, will know that they can take that promise with a pinch of salt big enough to defrost all of Bath's roads for an entire winter! We wonder if there might be an opportunity to provide some limited parking within the site, not for the students, but for local residents who can apply for an overnight parking space on production of proof of address, when the surrounding streets are too full to find an on-street parking space. Such a facility, perhaps in the gated courtyard, could offset a good deal of the public nervousness about another large influx of students in this locality.
The planning application includes a view from the front too. In that view Charlton Buildings has been conveniently hidden behind trees that do not exist so the huge contrast between the new construction and the existing listed buildings is not obvious. But even through the obscuring trees, the colours, materials and height of the listed buildings can be seen, and the proposed buildings are very obviously wrong for this location.
Other News
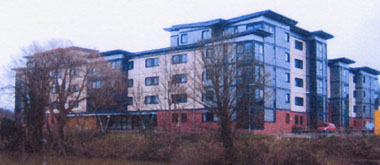 The other student accommodation building in that area, Waterside Court, was opposed by residents, rejected by the council planning committee, but granted permission on appeal. Nothing can be done about Waterside Court now.
The other student accommodation building in that area, Waterside Court, was opposed by residents, rejected by the council planning committee, but granted permission on appeal. Nothing can be done about Waterside Court now.
This new planning application will be located beside Waterside Court but we recommend that the style of Waterside Court is not used as a model for any further developments in the area. Given that only the decision of a planning inspector who does not live or work in Bath allowed Waterside Court to be built, it should be left as a solitary wart on the face of this part of Bath, and not replicated.
Another Application
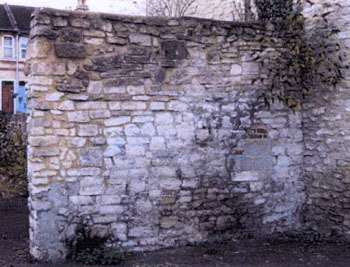 Application 07/03555/LBA was to demolish a section of wall attached to Number 6, which is at the eastern end of the row. The only justification given is to allow the student accommodation to be built. It is therefore premature, because that planning application is not yet approved, and there is a lot of evidence that it is an inappropriate design for the location.
Application 07/03555/LBA was to demolish a section of wall attached to Number 6, which is at the eastern end of the row. The only justification given is to allow the student accommodation to be built. It is therefore premature, because that planning application is not yet approved, and there is a lot of evidence that it is an inappropriate design for the location.
The wall in question is attached to a listed building, and therefore is itself listed. It is in the same materials as the wall to which it attaches, and from its position it appears to be a buttress. The wartime damage records show that Number 6 suffered "Serious Repairable Damage", and "Stonework Loose", so the repairs may have included this wall to stabilise the building.
And if that is the case, then removing it is likely to allow the end wall of Number 6 to bow, and create structural damage to the building. Number 6 is a residential premises, which is occupied, so that risk cannot be taken.
![]() Nevertheless, without obtaining a Historical Survey from the applicant,
the case officer recommended approval, and on 2nd January 2008 consent was
issued. This decision was contrary to two pieces of Government policy embodied in the planning laws.
Nevertheless, without obtaining a Historical Survey from the applicant,
the case officer recommended approval, and on 2nd January 2008 consent was
issued. This decision was contrary to two pieces of Government policy embodied in the planning laws.
Firstly, any demolition must be properly assessed to establish that there is a greater benefit from demolishing the wall than there is from saving it, and without the assistance of a Historical Survey
the case officer made up some fictional and completely erroneous assumptions about what the wall is, and therefore failed to establish the benefit from retaining it (it is there to prevent the end wall of number 9 from becoming unstable). Second, PPG15 requires the planning Officer to establish that the proposals for replacing the wall with something else have a greater value than the wall. As nobody bothered to establish the value of the wall, and its replacement is the student accommodation at the top of this page, which
at the time had not been approved, The decision is both premature and not in accordance with the legislation.
What You Can Do
You can raise a formal complaint over application 07/03555/LBA which was to demolish a section of wall, about the failure of the Planning Office staff to adhere to the planning legislation as it applies to listed buildings. Put your complaint in writing and post it to the Chief Executive (at the Guildhall, Bath BA1 5AW).

