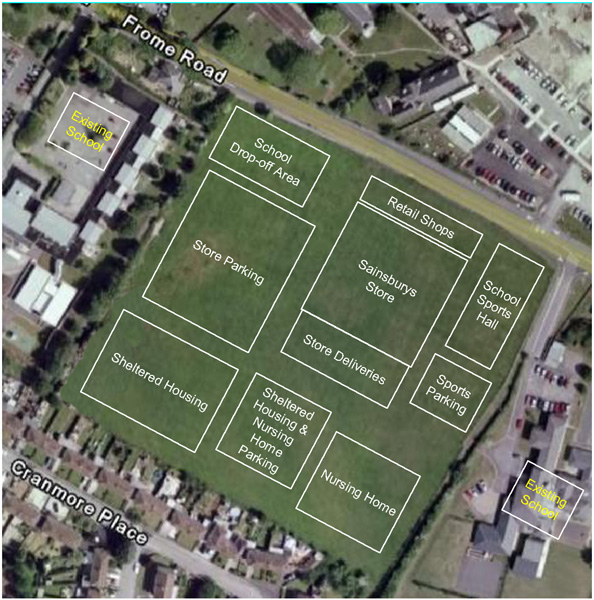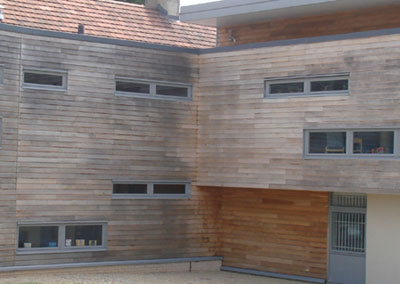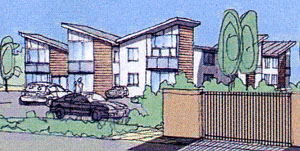Sainsbury's "Odd Down" Development News
Background
During the time that some of the Watchdog members were attending the exhibition, they overheard others complaining that the location isn't in Odd Down. So to avoid any debate about whether we should be confusing readers about the location, we have called this page Fossway after the building in which the exhibition was mounted, now St Martin's Primary School, but in the past it was Fossway School.
There is no planning application yet, because any application of this size will need a number of supporting documents which need to be researched, such as noise, environmental, traffic, etc. Meanwhile, Storegap, a PR company have joined with Sainsbury's and the development company Odd Down Developments to consult the public about a mixed use district centre for Odd Down (but see box, right).
At the exhibition, there were several artists impressions. When questioned about them, the exhibitors were insistent that actual building designs were a long way off yet, but they felt that some sort of visualisation was necessary to give an impression of how the site was to be laid out.
Unfortunately, this backfired on them, because it led to comments about the style of roofs, the orientation of buildings in order to utilise or avoid sunlight effects, even a complaint about the materials used. In reality though, the exhibition was trying to show what was referred to as "a district centre" in order to get some feedback on the concept. It is the concept only that is being offered for comment at this stage.
So, to avoid any possibility of confusion about architectural style, building orientation and whether the gardens are sensibly placed in relation to the buildings, we have created a simple layout diagram. Within each of the white boxes, the details can follow later. This is what is proposed:

The building marked "Existing School" to the left of the picture is St Martins Primary. The one to the right is Threeways. The School Drop-off Area is to serve both schools, allowing parents somewhere off the main road to stop to deliver or collect their children.
The School Sports Hall is intended to be a full height hall so that schools have proper sized indoor facilities to use. Outside school hours, it is intended to allow community use of this building, hence the provision of a parking area behind it.
Six retail shops are shown fronting the street. Clearly, nobody will want to open a business which the Sainsbury's store behind will compete with, but there is scope for service businesses. With residential streets in the area and plans for sheltered housing on the site, we believe there is scope for businesses like hairdressers, opticians, jewellers and the like to attract sufficient trade to survive. A rough measurement with a ruler shows that the shops would be somewhere around 7 metres across the frontage if there are six of them: rather small, and five might be a better number.
The council's Local Plan shows this site as mixed development with a convenience store. Again our rough measure with a ruler suggests that as sketched, there would be about 160 square metres of shop floor, which is rather bigger than the average convenience store, but we are content to let the council decide whether this is within their definition. It is certainly smaller than the average supermarket, and the exhibition described it as "medium sized".
The nursing home is intended to be a care home, for those who cannot fend for themselves, whilst the Sheltered Housing is intended for those who are still self sufficient but would want the reassurance of an on-site warden.
Initial reaction
Our first thoughts are that level sites on the outskirts of Bath are uncommon, so using part of this one for elderly accommodation, both sheltered and caring, is ideal for those with limited mobility. There will have to be some method of controlling or preventing the use of car parks for evening "entertainment" like skateboarding and the like in order to prevent a noise nuisance, but we found the exhibitors were aware of that.
We like the provision of non-Sainsbury's retail spaces, even though as sketched, the units appear rather small.
We liked the idea of a schools set-down off the road, which can only improve road safety for those on foot wishing to have a clear view of traffic while crossing the road.
We liked the idea of community use of the sports hall when the schools don't need it, but would like to see the car park for it in community use as well, perhaps for the Mobile Library and the Blood Transfusion Service to a regular schedule.
Feedback
We took the opportunity to use the feedback form provided as a means of influencing the later stages of the design and planning process. Unfortunately the space on the form and the time we could spare conspired against a full explanation of why the comments were being made. So in no particular order, these are the ideas we put forward, expanded into rather more detail:
 • The artist's impressions showed extensive use of timber cladding. We advised against that, pointing out that right next door was Threeways School, and after only about 18 months its cladding was weathering badly, with signs of discolouration and warping (see picture right). We advised that if there were claims that this development was to be promoted as a "district centre", then it was important to avoid any high maintenance finishes that would cause it to look semi-derelict after as little as five years unless frequently covered in scaffolding for timber treatment.
• The artist's impressions showed extensive use of timber cladding. We advised against that, pointing out that right next door was Threeways School, and after only about 18 months its cladding was weathering badly, with signs of discolouration and warping (see picture right). We advised that if there were claims that this development was to be promoted as a "district centre", then it was important to avoid any high maintenance finishes that would cause it to look semi-derelict after as little as five years unless frequently covered in scaffolding for timber treatment.
• We advised that the store should include a simple cafe serving drinks and a few cakes and savouries (but nothing cooked). Those who are infirm enough to want warden supervised housing would want a resting place as part of their shopping experience. It would also provide a meeting place with free parking, which is likely to increase the footfall in the store and shops.
• We advised that somewhere on the site there should be a dedicated parking space for a Car-Share Club vehicle.
• We suggested "AlleyGator" style communication routes between the residential parts of the site and the more public realm to give the residents an improved sense of security.
• We suggested a raised flower bed outside the Nursing Home so that those confined to wheelchairs could enjoy it at a convenient height to dead-head the flowering plants and prolong the flowering season.
• We suggested that the sheltered housing should be for sale rather than for rent. The greatest benefit of such accommodation would come if those living alone on one floor of a two storey (or even three-storey) family home sold that home and bought a warden supported flat. Buying the flat means that there is a secured capital sum to leave for an inheritance. Renting such a flat would erode savings over time, eventually to nothing, and very few would move out of an owned family home for that future where they could not leave an inheritance if they lived too long.
 • In spite of the fact that the artists impressions were no indication of the actual design, we were concerned that both the Sheltered Housing and Nursing Home had been drawn with their backs to the sun, and in a style completely unlike the conventional housing that the potential residents would move out of (see picture). Although it is only a sketch, we thought it entirely possible, now that the image exists, for an architect to propose something in that sort of style. So we suggested that the Sheltered Housing buildings should look like conventional terraced housing (perhaps in an "E" shape) with the majority of the windows facing east, south and west; and the Nursing Home should face south and west.
• In spite of the fact that the artists impressions were no indication of the actual design, we were concerned that both the Sheltered Housing and Nursing Home had been drawn with their backs to the sun, and in a style completely unlike the conventional housing that the potential residents would move out of (see picture). Although it is only a sketch, we thought it entirely possible, now that the image exists, for an architect to propose something in that sort of style. So we suggested that the Sheltered Housing buildings should look like conventional terraced housing (perhaps in an "E" shape) with the majority of the windows facing east, south and west; and the Nursing Home should face south and west.
• We suggested that the Sheltered Housing should be two storey and dual purpose, with purchased sheltered flats on the ground floor, and rented social housing for key workers on the upper storey as well as the wardens. With a school either side and a hospital opposite, this site is ideally placed to provide affordable rented accommodation for new young teachers, student nurses (including those working in the Nursing Home), cleaners, and similarly underpaid people who are important to the community but who find accommodation costs a struggle. The mixing of the young and elderly in the community facilities like the laundry would be beneficial to both age groups.
• We suggested that thought should be given to recovering the waste heat that would otherwise go down the drains of the showers of the sports centre. It could be piped under the floors of the changing rooms for the added comfort of those barefoot, before preheating the incoming cold water that would eventually be heated for hot water for subsequent showers. Sustainability doesn't have to be complicated, just imaginative.
• We suggested that instead of the customary flat roof that the artist had drawn on the store, it should be a series of pitched roofs (a bit like those on the Bath Press building), with each north face glazed to illuminate inside the store (reducing the need for internal illumination during daylight hours), and each south face being a solar panel to provide hot water for the store, the Nursing Home and the Sheltered Housing. This could be everything necessary for summertime hot water, though it might need supplementing to achieve the desired winter temperature, but every little helps reduce the carbon footprint.
• We suggested that the rainwater from the various roofs should be collected and stored to provide "grey water" to be used for flushing toilets throughout the site. A collection tank the size of the store footprint within the store foundations would hold about 35,000 gallons for every metre in depth. Each toilet flush is around 2 gallons. It now only needs estimates of the longest likely drought (which we don't have) to calculate how deep the tank would need to be to make the whole development entirely self-supporting for grey water.
Comment
Watchdog applauds this approach of consulting during the early design phase, when it is far more common for public consultations to be a presentation of the final design, and the developer is much more resistant to suggestions for changes.
What we saw at this consultation was not ideal but was good in parts, and we wait to see if the feedback we provided results in beneficial amendments.

