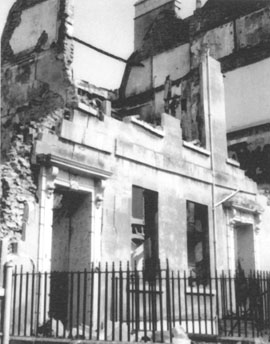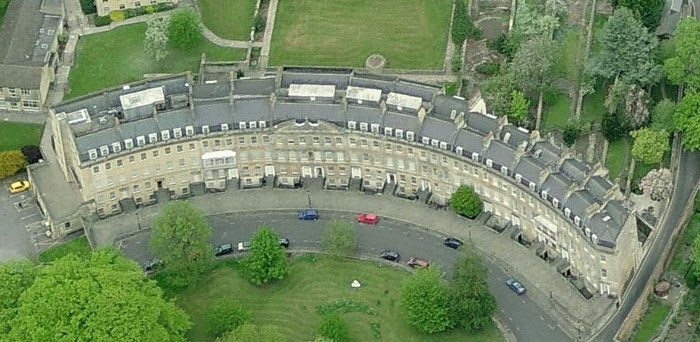Somerset Place News
Quick Finder (Follow links for more information)
| Information Sections | Planning Applications |
| Latest [19/10/08] | 07/03377/FUL [Pending]
07/03380/LBA [Approved 10 March 2008] 11/01387/LBA [Pending] |
| Location Background | 07/03383/FUL [Pending]
07/03384/LBA [Approved 10 March 2008] 11/01388/LBA [Pending] |
| Applications Background | 07/03385/FUL [Pending]
07/03386/LBA [Approved 10 March 2008] 11/01389/LBA [Pending] |
| 07/03388/FUL [Pending]
07/03389/LBA [Approved 10 March 2008] 11/01390/LBA [Pending] |
|
| 07/03392/FUL [Pending]
07/03394/LBA [Approved 10 March 2008] 11/01391/LBA [Pending] |
|
| 07/03396/FUL [Pending]
07/03400/LBA [Approved 10 March 2008] 11/01392/LBA [Pending] |
|
| 07/03403/FUL [Pending]
07/03406/LBA [Approved 10 March 2008] 11/01393/LBA [Pending] |
|
| What you can do | 07/03640/FUL [Pending]
07/03642/LBA [Approved 14 October 2008] |
Latest
16/4/11The listed building applications given consent in 2008 had a validity of three years. The FUL applications were delayed by negotiations about the appropriate level of S106 contributions, so it was not possible to start work, and in consequence in 2011, the March 2008 approvals time expired and replacement applications were lodged. These were identical to the time expired ones which we supported.
Go back to top index
Background
Somerset Place, at the western end of Lansdown Crescent and Lansdown Place West. It was originally built between 1792 and 1800, and although intended to be a terrace of 20 houses, the financial crash caused by the Napoleonic Wars resulted in the money running out before the construction was finished, and only Numbers 5 to 20 were actually completed.
 During the Bath blitz of 1942, some parts of Somerset Place were bombed. Number 5 was completely destroyed, Numbers 6 and 7 so badly damaged that they had to be demolished for public safety (see picture). Numbers 10 to 13 were virtually destroyed, although the entire front facade remained standing.
During the Bath blitz of 1942, some parts of Somerset Place were bombed. Number 5 was completely destroyed, Numbers 6 and 7 so badly damaged that they had to be demolished for public safety (see picture). Numbers 10 to 13 were virtually destroyed, although the entire front facade remained standing.
Numbers 8 and 9 and 14 were quite badly damaged but repairable (and they were repaired) and Numbers 15 to 20 were only slightly damaged (and were repaired).
After the war, Bath Corporation purchased the buildings for the Training College of Domestic Science, and Numbers 5 to 7 and 10 to 13 were rebuilt in the 1950s and 1960s, specifically as College facilities rather than as dwellings, so that although the front facades were reconstructed to give the appearance of a complete terrace, there are a variety of styles and structures inside. The rear elevations of these reconstructed buildings are also in a different style to those of the buildings that survived. Later, the Bath Spa University took over the buildings and modified them further for their own use.
The entire crescent and associated outbuildings were purchased by Future Heritage, who now want to convert them all back to residential use.

Listing Building Text
Grade I listed. Architect John Eveleigh. 1793.
3 storeys and mansard. 3 windows. Crowning cornice with modillions and parapet. Doorways have architraves on rusticated blocks, carved keystones, consoles and entablatures. The central feature of facade comprises a large curved broken pediment decorated with large discs and swags. 1st floor windows of these centre houses have architraves and entablatures and there is a central niche enriched with swags and pediment.
Nos 5 to 7 and Nos 10 to 13 are restored. Last 4 houses on West side were never built. Many houses have wrought-iron window guards. Area railings. Lampholders to Nos 10 and 11.
The entire crescent is Grade I listed (see text in block on the right) even though the buildings are a mix of originals and rebuilt properties. The picture above makes this clearer.
The buildings with the boxes on the rooftops are the post-war rebuilds (the boxes house ventilation systems). The ones without the boxes are still basically Georgian town houses inside, (though links have been made between the buildings to allow the circulation of staff and students without having to leave one building and enter another). It is possible to restore these to individual town houses. The buildings with boxes on the top have 1960s concrete floors and walls, which have to be left in place because that provides the structural stability. It will be impossible to convert these to town houses without demolishing them and rebuilding them from scratch, which would destroy the continuity of the facade for several years; and it is unlikely that the Secretary of State would agree to such a drastic approach for a Grade I crescent, even if the eventual outcome was nearer to the original design.
Notice too that numbers 15 to 20 have the Georgian garden walls in place, but the others do not. There are some 1950s outbuildings along St Winifreds Lane and in the gardens behind Numbers 5 to 13 which look out of place alongside a Georgian crescent, and these too are part of the whole scheme.
Go back to top index
Planning Applications
The above is the starting position for Future Heritage, who have raised a large set of planning applications to cover what they want to do.
- 07/03640/FUL & 07/03642/LBA
- This is the main application and its listed building equivalent (approved 14 October 2008) covering the conversion and restoration of Numbers 5 to 13 plus the demolition of the existing 1950s outbuildings and the erection of 6 Mews dwellings at the rear, plus the erection of a new Number 4 to create the same end style as Number 20. The Design Statement document for the main application (available online but too big for a dial-up connection) gives a good overview.
- 07/03377/FUL & 07/03380/LBA & 11/01387/LBA
- This is the main application and its listed building equivalent (approved 10 March 2008, time expired March 2011) and the listed building renewal covering the conversion and restoration of Number 14 to a Georgian town house.
- 07/03383/FUL & 07/03384/LBA & 11/01388/LBA
- This is the main application and its listed building equivalent (approved 10 March 2008, time expired March 2011) and the listed building renewal covering the conversion and restoration of Number 15 to a Georgian town house.
- 07/03385/FUL & 07/03386/LBA & 11/01389/LBA
- This is the main application and its listed building equivalent (approved 10 March 2008, time expired March 2011) and the listed building renewal covering the conversion and restoration of Number 16 to a Georgian town house.
- 07/03388/FUL & 07/03389/LBA & 11/01390/LBA
- This is the main application and its listed building equivalent (approved 10 March 2008, time expired March 2011) and the listed building renewal covering the conversion and restoration of Number 17 to a Georgian town house.
- 07/03392/FUL & 07/03394/LBA & 11/01391/LBA
- This is the main application and its listed building equivalent (approved 10 March 2008, time expired March 2011) and the listed building renewal covering the conversion and restoration of Number 18 to a Georgian town house.
- 07/03396/FUL & 07/03400/LBA & 11/01392/LBA
- This is the main application and its listed building equivalent (approved 10 March 2008, time expired March 2011) and the listed building renewal covering the conversion and restoration of Number 19 to a Georgian town house.
- 07/03403/FUL & 07/03406/LBA & 11/01393/LBA
- This is the main application and its listed building equivalent (approved 10 March 2008, time expired March 2011) and the listed building renewal covering the conversion and restoration of Number 20 to a Georgian town house.
Go back to top index
What You Can Do
On 11th December 2007, Watchdog members were invited to a briefing meeting with the developer, where by means of a slide show, and discussions over large scale drawings, the scope of the plans was examined. It became apparent that the post-war rebuilt addresses could not be converted into town houses, but nevertheless could be made into apartments of a style sympathetic to their Grade I location. The ones that survived the war have been adapted to college use, with openings cut through walls between the buildings, and panelling and partition walls added, but the basic structure of the houses has survived, and each can be restored back to a Georgian town house. Because no two are exactly alike, separate planning applications have been raised for each address, but the principle of complete restoration is common to them all. Watchdog supports all these planning applications.
You are invited to study the plans, and if you think, like us, that this is a restoration project worth supporting, then write to the planning office with your comments.
You can use the following links to the on-line comments facilities which are still pending:
| 07/03377/FUL | This is the application covering the conversion and restoration of Number 14 to a Georgian town house. |
| 07/03383/FUL | This is the application covering the conversion and restoration of Number 15 to a Georgian town house. |
| 07/03385/FUL | This is the application covering the conversion and restoration of Number 16 to a Georgian town house. |
| 07/03388/FUL | This is the application covering the conversion and restoration of Number 17 to a Georgian town house. |
| 07/03392/FUL | This is the application covering the conversion and restoration of Number 18 to a Georgian town house. |
| 07/03396/FUL | This is the application covering the conversion and restoration of Number 19 to a Georgian town house. |
| 07/03403/FUL | This is the application covering the conversion and restoration of Number 20 to a Georgian town house. |
| 07/03640/FUL | This is the application covering the conversion and restoration of Numbers 5 to 13 Somerset Place plus the demolition of the existing 1950s outbuildings and the erection of 6 Mews dwellings at the rear, plus the erection of a new Number 4 to create the same end style as Number 20. |
Go back to top index

