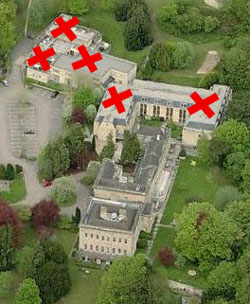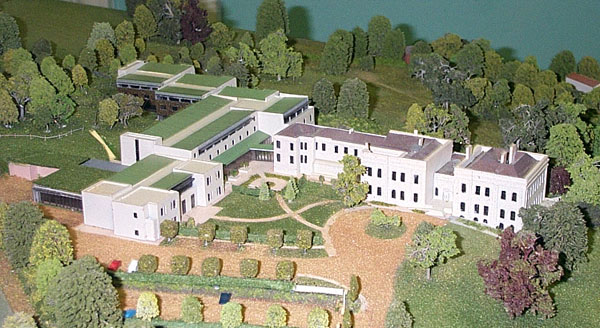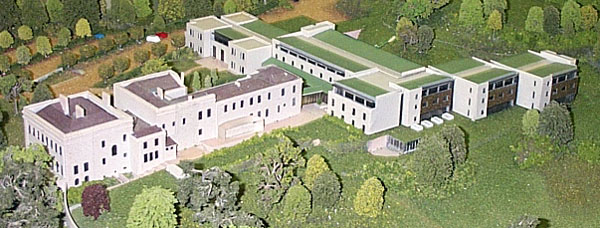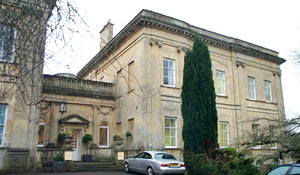Bailbrook House News
Latest
![]() [4/1/09] Planning application 08/00944/LBA was granted planning permission on 15 December 2008, with a comment in the Case Officer's report that the access ramp (which had an objection on health and safety grounds) was being withdrawn from the plans and a separate application would be raised. Planning application 08/00942/FUL was granted planning permission on 31 December 2008, with no specific mention of the access ramp, so we must assume that it is part of the permission granted, which leaves rather an anomaly, which hopefully any new application for the access ramp will clear up. The associated planning application 08/01864/CA was granted consent on 20 October 2008, with the usual caveat that demolition could not commence until satisfactory arrangements are in place for a replacement, and the granting of the other two permissions effectively releases this one as well.
[4/1/09] Planning application 08/00944/LBA was granted planning permission on 15 December 2008, with a comment in the Case Officer's report that the access ramp (which had an objection on health and safety grounds) was being withdrawn from the plans and a separate application would be raised. Planning application 08/00942/FUL was granted planning permission on 31 December 2008, with no specific mention of the access ramp, so we must assume that it is part of the permission granted, which leaves rather an anomaly, which hopefully any new application for the access ramp will clear up. The associated planning application 08/01864/CA was granted consent on 20 October 2008, with the usual caveat that demolition could not commence until satisfactory arrangements are in place for a replacement, and the granting of the other two permissions effectively releases this one as well.
[19/10/08] Planning Application 07/03822/FUL (which accompanied the listed building application, see below) was to restore Bailbrook House and add new wings in order to convert it to a hotel. On 6 October 2008, a S.106 agreement was reached, which involved the applicant agreeing to landscaping plans, travel plans and contributing money to public transport enhancements, and on 16 October 2008, planning permission was granted.
[19/10/08] Planning Application 07/03823/LBA was to restore Bailbrook House and add new wings in order to convert it to a hotel. On 9th October 2008, planning permission was granted, despite concerns from both the Bath Preservation Trust and Watchdog that the timber clad extensions were not compatible with a Grade II* listed building. We regard this as a lost opportunity to create a top class hotel that did justice to the main building, and we have ended up with "garden shed" extensions that will be a permanent maintenance overhead.
The Applications
[8/6/08] Yet another planning application 08/01864/CA has been raised, seeking permission to demolish the existing outbuildings. Meanwhile we have looked at the other applications and are happy with what is proposed for the inside of the building, but think the style of the glazed corridor is out of keeping with the main building, and consider the wheelchair ramp unsuitable for the disabled. We therefore will object.
[4/4/08] Planning applications 08/00942/FUL and 08/00944/LBA have been lodged rather later than the ones for the extensions to the house (see below). This is a substantial application, with 93 pages of detailed documentation and 87 drawings to study, which will take us a while. A quick look at a small sample of this documentation suggests that a great deal of thought has gone into making changes that are sympathetic to the age and style of the building, and we did not expect to find any major problems when we examine the details. However, the glazed corridor and conservatory appear to be in the wrong style for the building, and we have objected to this aspect of the plans.
 Bailbrook House is Grade II* listed and there are two planning applications lodged to demolish the 1970s extensions and build a new extension to extend the hotel accommodation. The aerial photograph on the right has been overprinted, and the buildings marked with a red X are to be demolished, along with a small modern but shabby conservatory attached to the main house. Watchdog members have visited the site, and can confirm that the doomed buildings are constructed in imitation Bath stone that has weathered to an unrealistic colour, and they have no redeeming features. They are useful to view though, because the building nearest the main house represents the maximum height of the new extensions to be added.
Bailbrook House is Grade II* listed and there are two planning applications lodged to demolish the 1970s extensions and build a new extension to extend the hotel accommodation. The aerial photograph on the right has been overprinted, and the buildings marked with a red X are to be demolished, along with a small modern but shabby conservatory attached to the main house. Watchdog members have visited the site, and can confirm that the doomed buildings are constructed in imitation Bath stone that has weathered to an unrealistic colour, and they have no redeeming features. They are useful to view though, because the building nearest the main house represents the maximum height of the new extensions to be added.
The main (listed) building has an interesting history, which has been thoroughly researched and has been included in the documentation submitted (but which has not yet been added to the on-line documents). It has at various times in its history been a residence, a refuge for distressed gentlewomen, a lunatic asylum, a nursing home, a college, and a hotel, though not in that order.
The pair of applications are for Listed Building consent a and new construction application to convert Bailbrook House into a top class hotel, which includes the restoration of the original house and the construction of new accommodation wings.
At first sight, this is a "curates egg" - good in parts. The restoration of the original listed building is excellent but the materials used for some walls of the extension are a disappointment. The architect's original idea was to build the new accommodation wings entirely in Bath stone. Unfortunately the developers then consulted the Planning Office, who persuaded them that the extensions should have a softer rustic feel, and timber cladding should be used for some walls.
 The picture on the right is a photograph of a model that the developer had made (so colours, fine details and the trees are illustrative only). You can see two of the timber clad walls in the top left of the picture, and in the picture below showing the other view of the model, you can see three more on the right. Whoever gave that advice clearly did not have the developer's best interests in mind, because now the planning applications have to either be rejected to negotiate away the timber cladding but that would add delay to the project; or else be approved forcing the developers to use high maintenance materials in place of the durable stone that they wanted to use. Either way, the developer loses, thanks to the meddling incompetents in the Planning Office, who clearly know nothing about the hotel business nor the building trade.
The picture on the right is a photograph of a model that the developer had made (so colours, fine details and the trees are illustrative only). You can see two of the timber clad walls in the top left of the picture, and in the picture below showing the other view of the model, you can see three more on the right. Whoever gave that advice clearly did not have the developer's best interests in mind, because now the planning applications have to either be rejected to negotiate away the timber cladding but that would add delay to the project; or else be approved forcing the developers to use high maintenance materials in place of the durable stone that they wanted to use. Either way, the developer loses, thanks to the meddling incompetents in the Planning Office, who clearly know nothing about the hotel business nor the building trade.
 The Committee found this dilemma uncomfortable. Delay costs money, and after the developers had been badly advised that they would be unlikely to secure planning permission without the timber cladding, it seems dreadfully unfair for the Committee to oppose the plans which were drawn up against the developer's better judgement. There is the the opposite view, that a Grade II* listed building that has been extended several times in the last 200 years and is now being given the opportunity to have a modern extension in natural Bath stone, should not succumb to short term fashion for timber featuring, with all the potential for future ugliness as the timber weathers then rots.
The Committee found this dilemma uncomfortable. Delay costs money, and after the developers had been badly advised that they would be unlikely to secure planning permission without the timber cladding, it seems dreadfully unfair for the Committee to oppose the plans which were drawn up against the developer's better judgement. There is the the opposite view, that a Grade II* listed building that has been extended several times in the last 200 years and is now being given the opportunity to have a modern extension in natural Bath stone, should not succumb to short term fashion for timber featuring, with all the potential for future ugliness as the timber weathers then rots.
 The saving grace is that timber can be almost any colour from sycamore, which is almost white, to ebony which is virtually black. It should be possible to find a cladding that is not so stark against the Bath stone as the model suggests, yet has reasonable durability. Given that the use of timber has been virtually forced on the developers, Watchdog has some confidence that the architects will choose something, perhaps light oak, that will complement the weathered stone of the main house (pictured right).
The saving grace is that timber can be almost any colour from sycamore, which is almost white, to ebony which is virtually black. It should be possible to find a cladding that is not so stark against the Bath stone as the model suggests, yet has reasonable durability. Given that the use of timber has been virtually forced on the developers, Watchdog has some confidence that the architects will choose something, perhaps light oak, that will complement the weathered stone of the main house (pictured right).
The other saving grace is that the plans retain almost all the trees currently on the site, so the timber clad faces will be hidden from view from the streets and dwellings around, and only the hotel guests and staff will have a clear view of it.
On that basis, Watchdog gives cautious rather than enthusiastic support to the planning applications. We suggest that unless you feel really strongly about what is planned, you do not object, even if you feel that you cannot write in support. To the developers, we suggest that you persevere with the current planning applications and secure approval, and then once you have achieved that guaranteed fallback position, you apply for a variation on the approval then granted, to substitute stone for the timber cladding. Watchdog would wholeheartedly support that variation.

