Camden Mill News
Latest
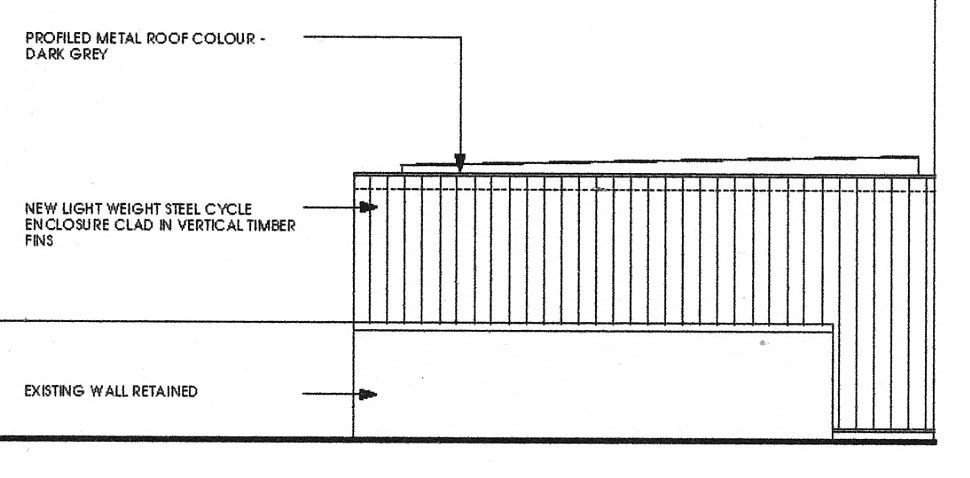
![]() [19/6/08]
In the planning applications that gave us the wonderful legacy of a giant wooden filter outside the Grade II listed Camden Mill, there was also a few words and a tiny addition to the elevation drawings, applying for cycle storage. We have magnified the drawing, and this is what it shows. For complete assurance, we also checked the drawings in the applications for changes to the original permission and apart from omitting the words describing the roof, they are identical.
[19/6/08]
In the planning applications that gave us the wonderful legacy of a giant wooden filter outside the Grade II listed Camden Mill, there was also a few words and a tiny addition to the elevation drawings, applying for cycle storage. We have magnified the drawing, and this is what it shows. For complete assurance, we also checked the drawings in the applications for changes to the original permission and apart from omitting the words describing the roof, they are identical.
Note the description "Light weight steel cycle enclosure" and note that the slight slope on the roof for drainage takes the water away from the listed Malthouse wall.
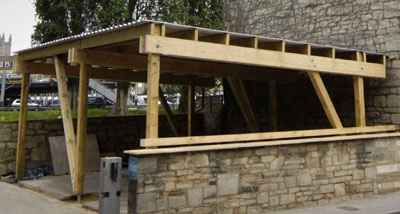 Now look at the photograph we took of this cowshed being built and see how the structure is now timber framed instead of light weight steel. It is more of a roofed pergola than a cycle shed. But most of all, note how the roof slopes towards the Malthouse instead of away from it. There is a small gutter behind it, but particularly heavy rain will either overshoot it or splash out onto the Malthouse wall, possibly washing out the mortar but almost certainly causing some damp penetration.
Now look at the photograph we took of this cowshed being built and see how the structure is now timber framed instead of light weight steel. It is more of a roofed pergola than a cycle shed. But most of all, note how the roof slopes towards the Malthouse instead of away from it. There is a small gutter behind it, but particularly heavy rain will either overshoot it or splash out onto the Malthouse wall, possibly washing out the mortar but almost certainly causing some damp penetration.
A week later, and some cladding and a large steel beam has been added (see picture below). The cladding is horizontal instead of vertical, and the steel beam appears to have no other value than to hide the slope of the roof, which can still be seen through the gap on the river side where the cladding is not yet fitted.
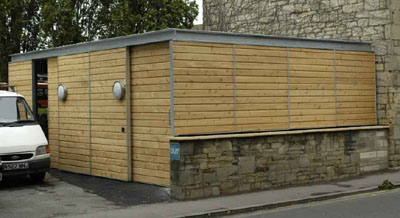 This is not the structure that was given planning permission, and it is a potential nuisance to a listed building, The Malthouse, that does not form part of the planning applications. At the time when planning permission was given, the Malthouse was listed but Camden Mill wasn't. The planning officer's report made no mention of the impact on a listed building. Indeed, it made no specific mention of this structure at all, so we wonder whether the planning officer noticed it was part of the application. Nevertheless, by approving the drawings in which it appeared, the "secure cycle storage" as shown in the drawings was approved. But what was approved (top picture) bears no similarity to what is being built. Certainly the planning application makes no mention of any lighting.
This is not the structure that was given planning permission, and it is a potential nuisance to a listed building, The Malthouse, that does not form part of the planning applications. At the time when planning permission was given, the Malthouse was listed but Camden Mill wasn't. The planning officer's report made no mention of the impact on a listed building. Indeed, it made no specific mention of this structure at all, so we wonder whether the planning officer noticed it was part of the application. Nevertheless, by approving the drawings in which it appeared, the "secure cycle storage" as shown in the drawings was approved. But what was approved (top picture) bears no similarity to what is being built. Certainly the planning application makes no mention of any lighting.
Our first attempts to point out the cycle shed discrepancies were met with staggering indifference by the Enforcement Officer. However, we believe that the differences between what was approved and what was erected are significant, and we will continue to pursue proper enforcement.

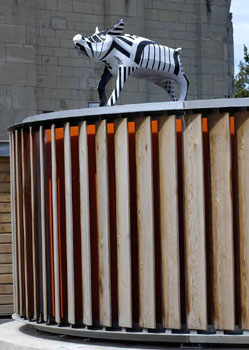 And look: a photograph from the other riverbank (picture left) shows that behind the air filter is a screen wall concealing the rubbish bins, which we originally nicknamed the calfshed. Note the similarity to what has been built at the other end of the car park in place of the cycle enclosure that was given planning permission (pictured at the very top of this section).
And look: a photograph from the other riverbank (picture left) shows that behind the air filter is a screen wall concealing the rubbish bins, which we originally nicknamed the calfshed. Note the similarity to what has been built at the other end of the car park in place of the cycle enclosure that was given planning permission (pictured at the very top of this section).
![]() [13/7/08] And now it seems that we were mistaken in thinking it was a calfshed. Because one of the inhabitants seems to have escaped, and it is not a calf!
[13/7/08] And now it seems that we were mistaken in thinking it was a calfshed. Because one of the inhabitants seems to have escaped, and it is not a calf!
Previous Work in Progress
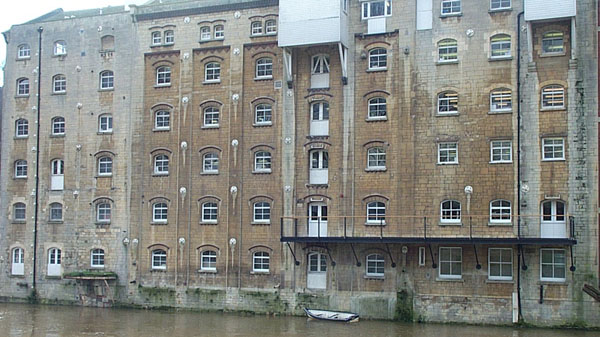 [29/2/08]Work on the external parts of the original plans continues. The balcony is now finished, and it looks as inappropriate as we feared.
[29/2/08]Work on the external parts of the original plans continues. The balcony is now finished, and it looks as inappropriate as we feared.
The colour is in stark contrast to the building, and its position destroys the impression of symmetry that the building used to have before it was built.
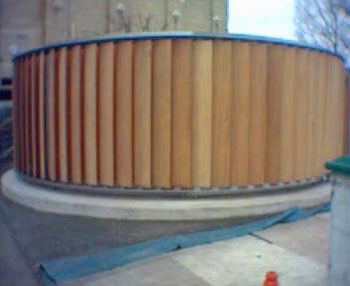 The activity of cladding the substation is almost complete (see photo). According to the case officer for the listed building application, the proposed works "conserve and enhance the character of the listed building". According to the case officer for the new construction application, the "alterations are simple" and "would have a limited impact on the appearance of the building". According to us, it looks as though somebody has used an air filter from a car as a model for a huge replica which they have set in the grounds of a Bath stone listed building in place of a Bath stone substation that was completely in keeping. If this is what "limited impact" looks like, then it leaves us wondering how the definition of "limited" in our dictionary is so different from the dictionary in the planning office. Unfortunately, while planning officers take so little heed of the advice from the public in the consultation period, this sort of thing will continue to happen.
The activity of cladding the substation is almost complete (see photo). According to the case officer for the listed building application, the proposed works "conserve and enhance the character of the listed building". According to the case officer for the new construction application, the "alterations are simple" and "would have a limited impact on the appearance of the building". According to us, it looks as though somebody has used an air filter from a car as a model for a huge replica which they have set in the grounds of a Bath stone listed building in place of a Bath stone substation that was completely in keeping. If this is what "limited impact" looks like, then it leaves us wondering how the definition of "limited" in our dictionary is so different from the dictionary in the planning office. Unfortunately, while planning officers take so little heed of the advice from the public in the consultation period, this sort of thing will continue to happen.
Incidentally, we think the structure is badly designed and vulnerable to damage from vandalism. We also wonder whether it is the finished article or just a mock-up, because it doesn't match the construction detailing in the planning application!
Changes to the original permission
While work is in hand on the previous planning permission (see picture in "The Previous Application" below), two new planning applications were raised - 07/03055/LBA and 07/03056/FUL. These changes are mainly about replacing several small but conspicuous ventilation units (for which planning permission has already been granted but installation work has not begun), with a smaller number of larger but better concealed units (installed in recent rather than in original panelling).
These latest changes seem to be sympathetic to the building, and remove the requirement to install six VentAxia units into heritage window frames. The committee believed that these changes to the previous planning permissions to be beneficial.
![]() [14/2/08] The Planning Officers appear to agree with us. Approval was granted on 26th November 2007. Listed Building case officer's report says "Overall it is considered that the proposals are an improvement on the previously approved scheme". The report of the case officer for the new construction says "It is considered that the revised proposals reduce the visual impact of the ventilation grilles and minimises the alteration to the fabric of the building". We agree with both of these comments, which leaves us wondering why the Development Control Committee who approved the original plans paid so little heed to the impact of what they were approving.
[14/2/08] The Planning Officers appear to agree with us. Approval was granted on 26th November 2007. Listed Building case officer's report says "Overall it is considered that the proposals are an improvement on the previously approved scheme". The report of the case officer for the new construction says "It is considered that the revised proposals reduce the visual impact of the ventilation grilles and minimises the alteration to the fabric of the building". We agree with both of these comments, which leaves us wondering why the Development Control Committee who approved the original plans paid so little heed to the impact of what they were approving.
The Previous Application
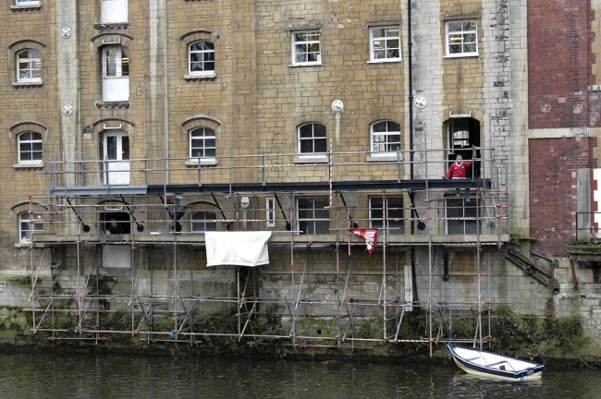 Building work in progress
Building work in progress
This picture shows the scaffolding is up on the back of Camden Mill and the balcony construction has started.
This picture, taken on 30th November 2007 shows that the photo montage near the bottom of this page was fairly accurate, and the balcony will stick out like a sore thumb and ruin the symmetry of the building.
The planning meeting
This is what happened when the earlier planning application was decided.
When the Development Control Committee reached Camden Mill on the agenda, the meeting was already running late (it was past 6pm), and the remaining business was being rushed through.
Stephen Marks spoke out against the plan and pointed out that without a full historical survey, the committee would not be able to properly assess the impact of the changes proposed.
The Council officer gave a very sketchy description of the planning application, at one point using a wrong image, but the entire visual content consisted of a small number of pictures of the current interior and just plan views of the new interior. The verbal brief that accompanied the visuals was equally sketchy, describing the interior alterations as "of a contemporary style" which failed to provide any details of the alterations to the interior, and indeed conveyed nothing of any substance. There was no mention of any alterations to the exterior apart from the balcony, thus omitting to mention the extension to the reception area, or the timber cladding to the sub-station. The verbal brief did not report that there had been any objections, so the substance of those objections was also omitted. Nobody from the council's Heritage organisation commented on the proposals.
During their cursory discussion of the application, committee members noted that no proper historical survey had been carried out, but seemed unconcerned by this. From start to finish, this agenda item only took 15 minutes. It was unprofessional.
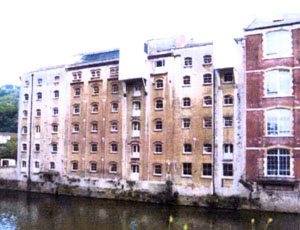 Background
Background
A planning application was raised for listed building consent for alterations to the Grade II listed Camden Mill building on the Lower Bristol Road to complement the new construction application that was submitted before the building was listed. This is the building that is almost opposite the ESSO petrol station and is next to the Beyer Building.
The committee is not against sympathetic change to the inside of the building but is unable to judge whether the internal alterations are sympathetic because the application papers do not include a full historical survey.
It is interesting to see how the planning application has attempted to minimise the impact of their balcony. If you look at the (undoctored) top photograph, it is possible to see that there are loading platforms under the third window from the left of the Camden Mill building and another under the leftmost window of the red brick Beyer Building, but they are not obtrusive.
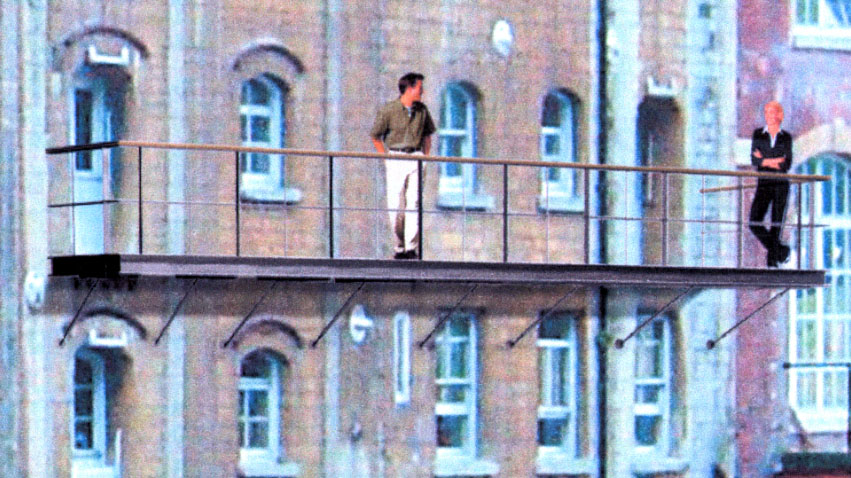 In the photo montage provided with the planning application, these existing platforms have been electronically enhanced to be more pronounced than the proposed balcony in order to minimise its appearance. For that reason, I have reproduced just a section of that picture so that the details of the balcony is clear. It is is a steel frame with wooden edging and decking, with steel supporting brackets and stainless steel safety rails laced with stainless steel safety cables and with a wooden handrail capping.
In the photo montage provided with the planning application, these existing platforms have been electronically enhanced to be more pronounced than the proposed balcony in order to minimise its appearance. For that reason, I have reproduced just a section of that picture so that the details of the balcony is clear. It is is a steel frame with wooden edging and decking, with steel supporting brackets and stainless steel safety rails laced with stainless steel safety cables and with a wooden handrail capping.
The application also proposes a modern style entrance and a false wall of timber cladding round the electrical sub-station to lead visitors to it.
The committee opposes the style of the proposed balcony on the grounds that it is in an inappropriate style and materials for the listed building it would be attached to, and it would spoil the symmetry of the building because it is off-centre. The committee also opposes the timber cladding. It is not possible to object to only a part of an application, so the only thing that can be done is to oppose the whole application in its current form because of these deficiencies.

