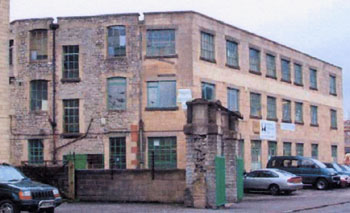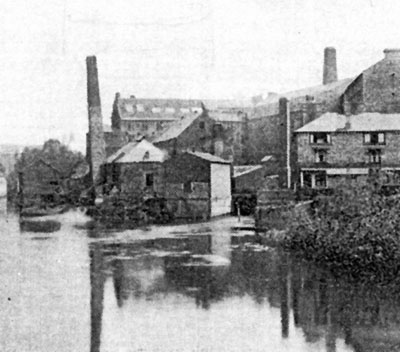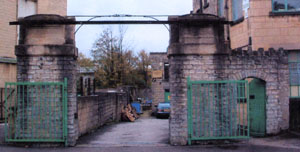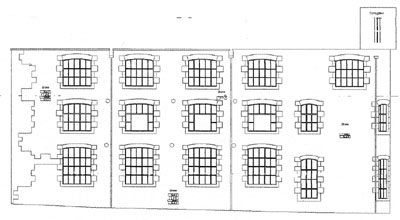Carr's Mill
Latest
![]() [25/5/08]
After making all our suggestions to the developers, nothing was changed, and we therefore objected to the application as submitted. Then on 16th May 2008, the case officer refused permission on a number of grounds: inappropriate height scale massing and visual appearance; failure to preserve land earmarked for road improvements; an excessive level of demolition; piecemeal development of part of a General Development Site. Only the last is debatable (the Local Plan earmarks this area for mixed use development and this was a mixed use scheme), but the rest of the reasons are sound and we have no reservations about the decision made.
[25/5/08]
After making all our suggestions to the developers, nothing was changed, and we therefore objected to the application as submitted. Then on 16th May 2008, the case officer refused permission on a number of grounds: inappropriate height scale massing and visual appearance; failure to preserve land earmarked for road improvements; an excessive level of demolition; piecemeal development of part of a General Development Site. Only the last is debatable (the Local Plan earmarks this area for mixed use development and this was a mixed use scheme), but the rest of the reasons are sound and we have no reservations about the decision made.
[19/4/08] We have been reading the comments of the council Officers on this application, and there seems to be a curious situation where the Heritage and Environment Officer is recommending a change of footprint to make better use of the site, and the Conservation Officer is extolling the merits of preserving the original site footprint. You cannot do both.
Watchdog has met with the applicants and we think the (albeit fake) mill building on the site's original footprint allows the tradition of the site to be continued but with modern construction methods and usage. We did, however identify a number of design features in the original drawings that we were not happy about, and suggested improvements that would allow us to change from our current stance of opposition to one of support. We now wait to see if any revised drawings are forthcoming.
The applications
 The planning applications, 08/00490/CA which seeks approval to demolish the majority of the existing buildings and 08/00485/FUL which describes the new development of dwellings and offices are under the name of "Twerton Mill", though the documents describing the new development include a picture of an entrance bearing a "Carr's Mill" sign, and we have chosen to retain that historic name for this page. The site currently includes Avalon Garage, Astra Circuits and Huggett Electrical (pictured).
The planning applications, 08/00490/CA which seeks approval to demolish the majority of the existing buildings and 08/00485/FUL which describes the new development of dwellings and offices are under the name of "Twerton Mill", though the documents describing the new development include a picture of an entrance bearing a "Carr's Mill" sign, and we have chosen to retain that historic name for this page. The site currently includes Avalon Garage, Astra Circuits and Huggett Electrical (pictured).
There was once a pair of woollen mills between the Lower Bristol Road and the river, owned by the Carr family since 1848. though the mill buildings themselves were rather older.
 The mill buildings (pictured right in a photograph dated about 1930) were badly bomb damaged during the second world war and compulsorily purchased for redevelopment afterwards. Although some parts of the original mill buildings can be identified within the footprint and structure of the subsequent constructions and alterations, they are remnants rather than significant built heritage, and Watchdog has examined the demolition plans and recognises that they preserve as much as can be expected of the historic fabric.
The mill buildings (pictured right in a photograph dated about 1930) were badly bomb damaged during the second world war and compulsorily purchased for redevelopment afterwards. Although some parts of the original mill buildings can be identified within the footprint and structure of the subsequent constructions and alterations, they are remnants rather than significant built heritage, and Watchdog has examined the demolition plans and recognises that they preserve as much as can be expected of the historic fabric.
 The original Carr's gateway (pictured left) will be retained, as will Huggett's Electrical's eastern
wall (see sketch, below left) which is the largest original fragment still visible. The developers have tried hard to preserve what little heritage remains. We shall not therefore be opposing the Conservation Area demolition application.
The original Carr's gateway (pictured left) will be retained, as will Huggett's Electrical's eastern
wall (see sketch, below left) which is the largest original fragment still visible. The developers have tried hard to preserve what little heritage remains. We shall not therefore be opposing the Conservation Area demolition application.
 There are a large number of documents provided for the new development, and exceptionally, the drawings are only available electronically: the scale that the council asked the architects to use would require paper 14 feet x 8 feet to print out the elevations! We have tried to give a realistic impression on this web page, but obviously when such large drawings are shrunk to fit a computer screen some detail is lost.
There are a large number of documents provided for the new development, and exceptionally, the drawings are only available electronically: the scale that the council asked the architects to use would require paper 14 feet x 8 feet to print out the elevations! We have tried to give a realistic impression on this web page, but obviously when such large drawings are shrunk to fit a computer screen some detail is lost.
Our first impressions were that it is good in parts. We liked the mill style building to echo the industrial past of the site, even if the design was rather spoilt by balconies that looked rather like 1950s bay windows on the drawings. We thought that the use of offices along the street (and railway) frontage as a barrier to reduce the noise reaching the residences nearer the river was clever. We also liked the use of the name Carr, after a family that were not only industrialists but also benefactors.

Above: View from the road. Below: View from the river.

We didn't like some of the styling on the residential parts. In particular the "eyebrows raised in astonishment" look created by the butterfly roof looks totally ridiculous in the context of the style of Bath. Unfortunately, the World Heritage values are based on varied but homogeneous architecture, and in that environment, "landmarks" are as welcome as boils on the face of Bath.
So we met with the architects to see whether there is any room for flexibility. We discussed possibilities for providing some industrial styling on the river view, even though internally these are all residences. We discussed repeating some of the styling details from the windows at the front on the back. We recognised that there is very limited space for residents recreation on the site, so understand the social requirement for balconies along the river frontage, but suggested ways in which the balcony detailing could be modified to suggest that they belong in Bath. We also suggested some styling details for the lift to make it more reminiscent of a factory chimney.
We are now waiting to see if any of these suggestions can be incorporated, and the architects will discuss that with their client. So for the present, we are making no recommendation, other than waiting to see what happens next.
What You Can Do
Nothing needs to be done at present.

